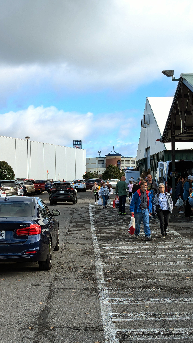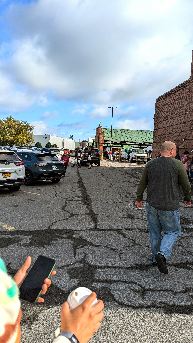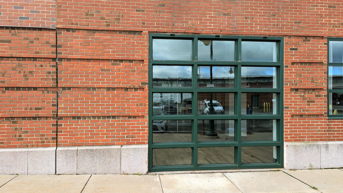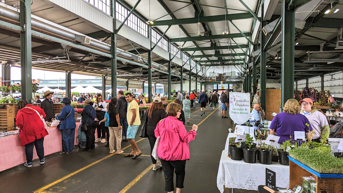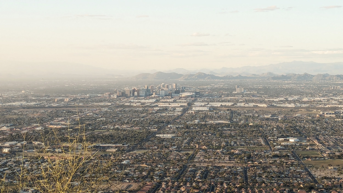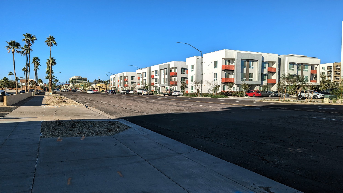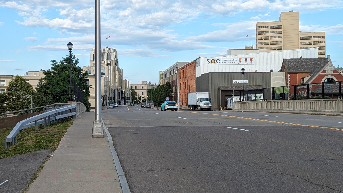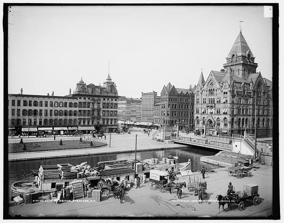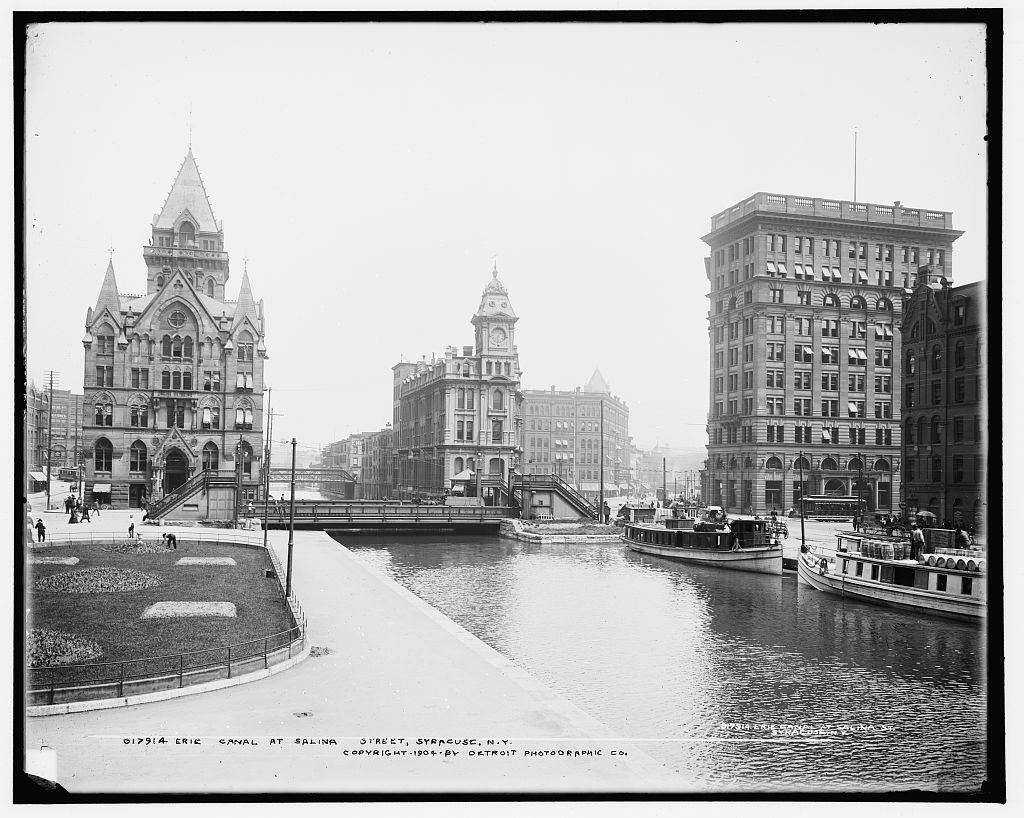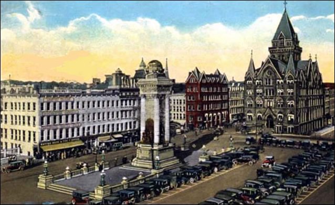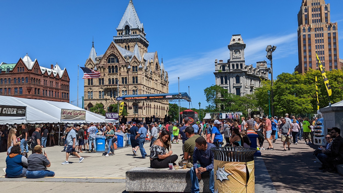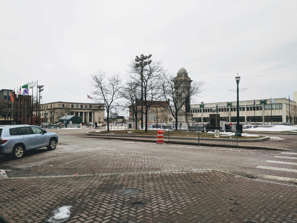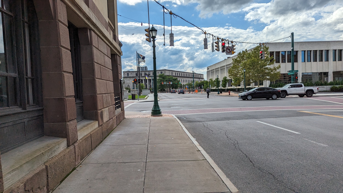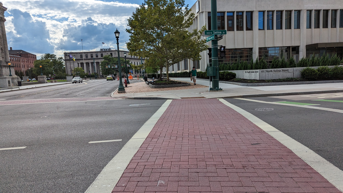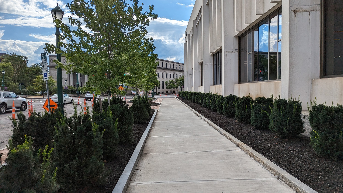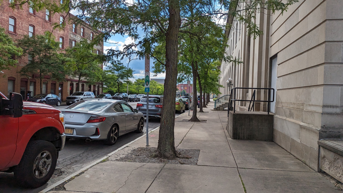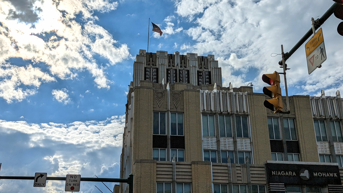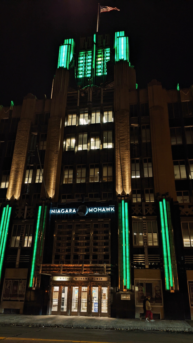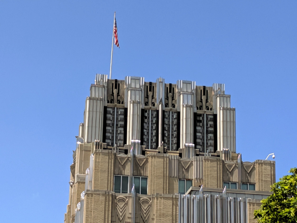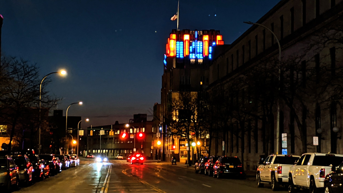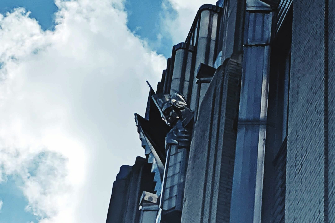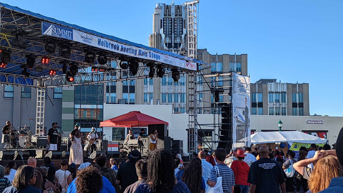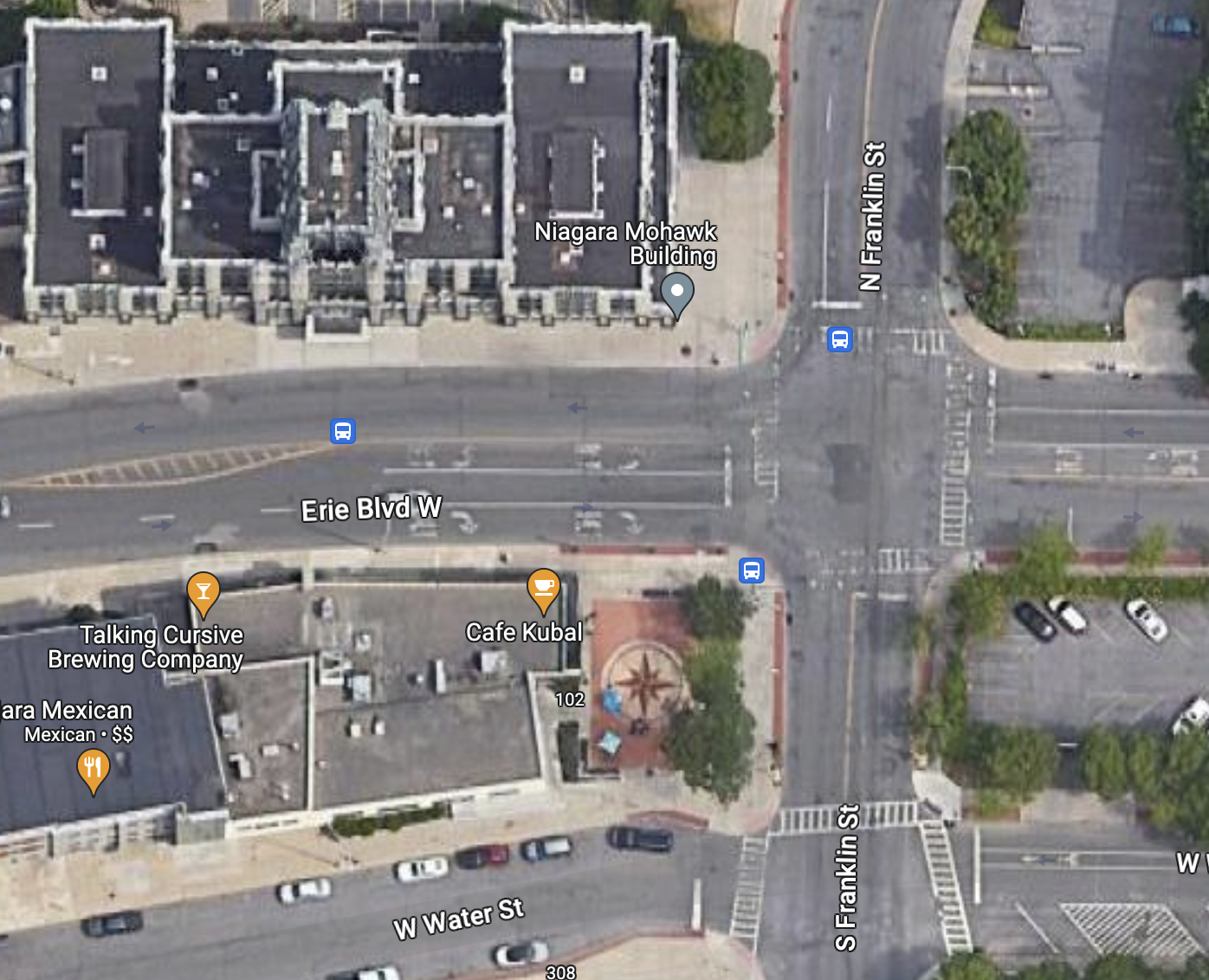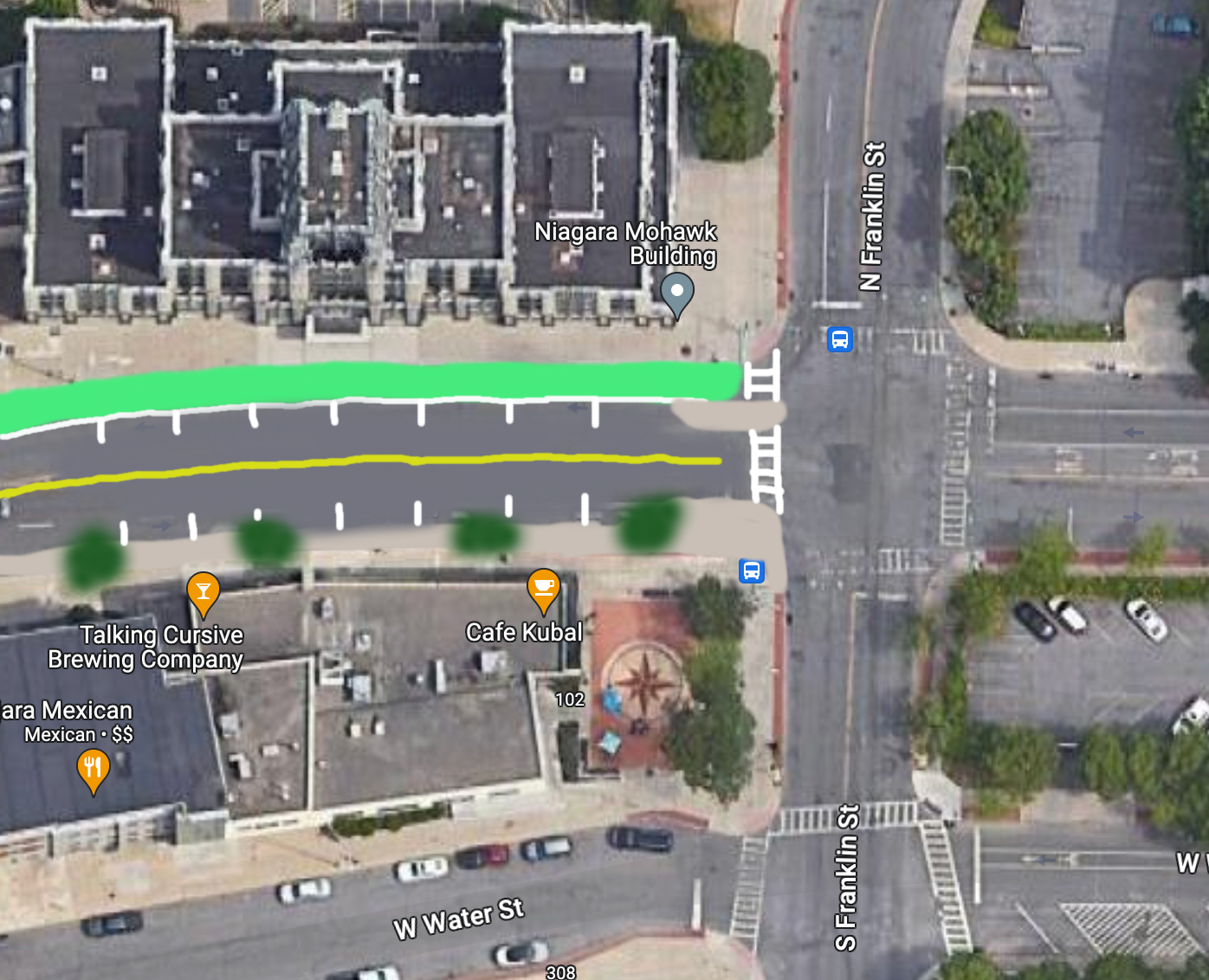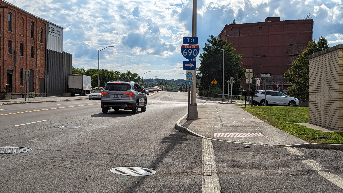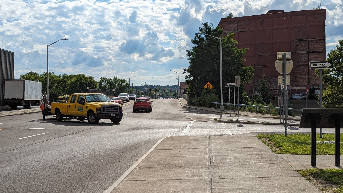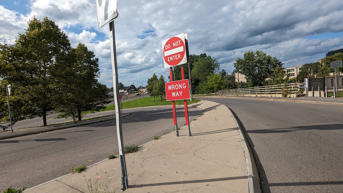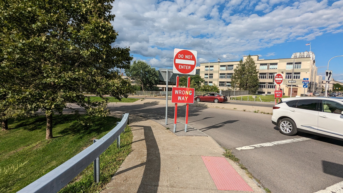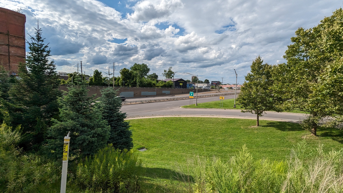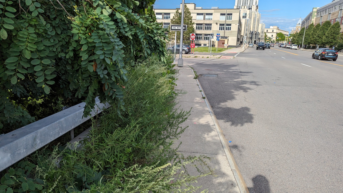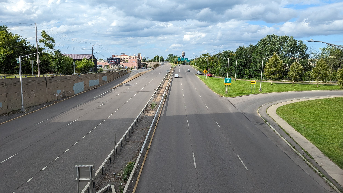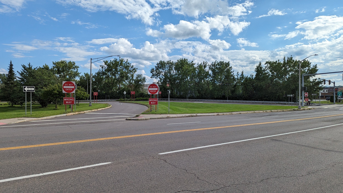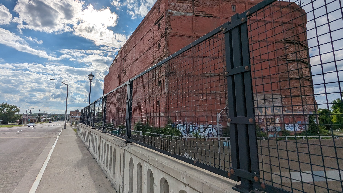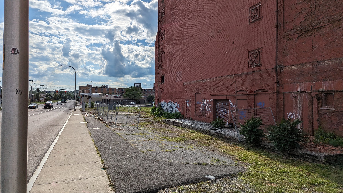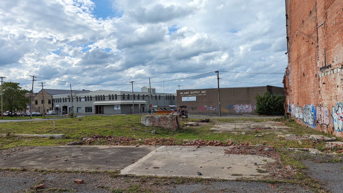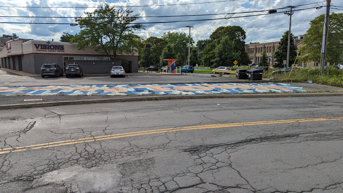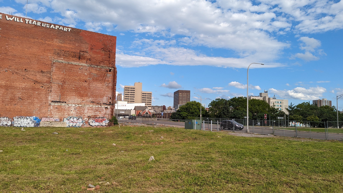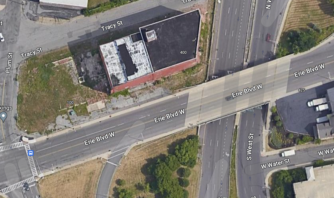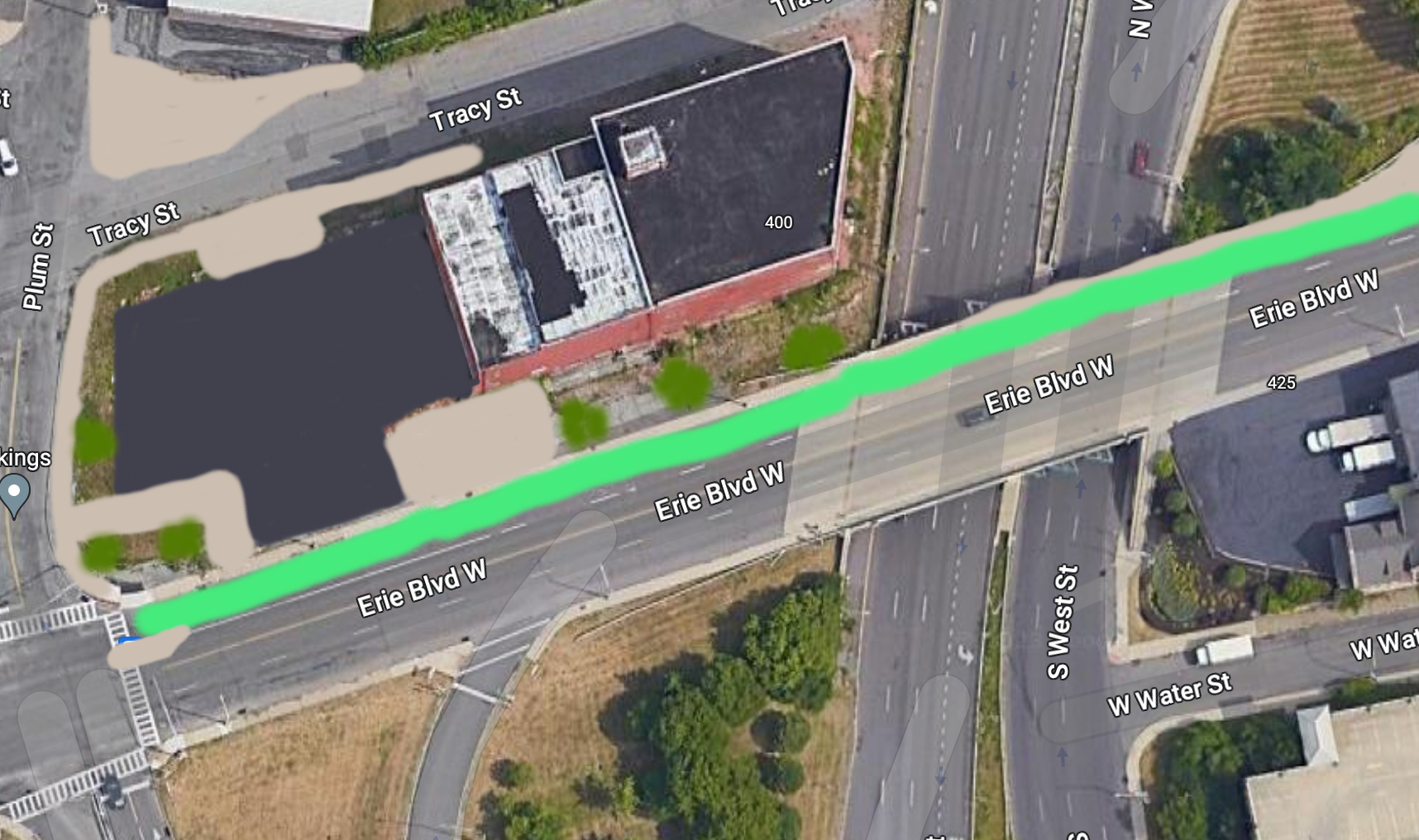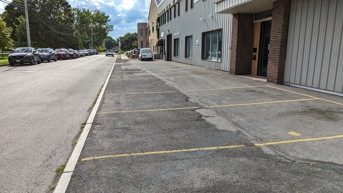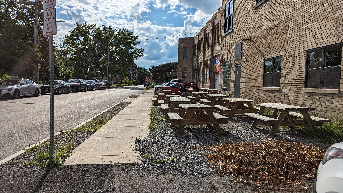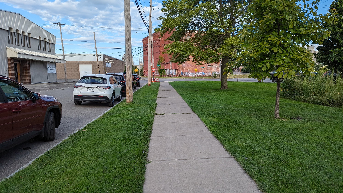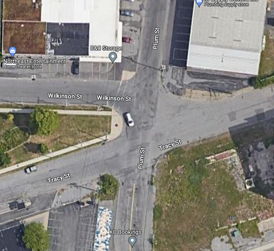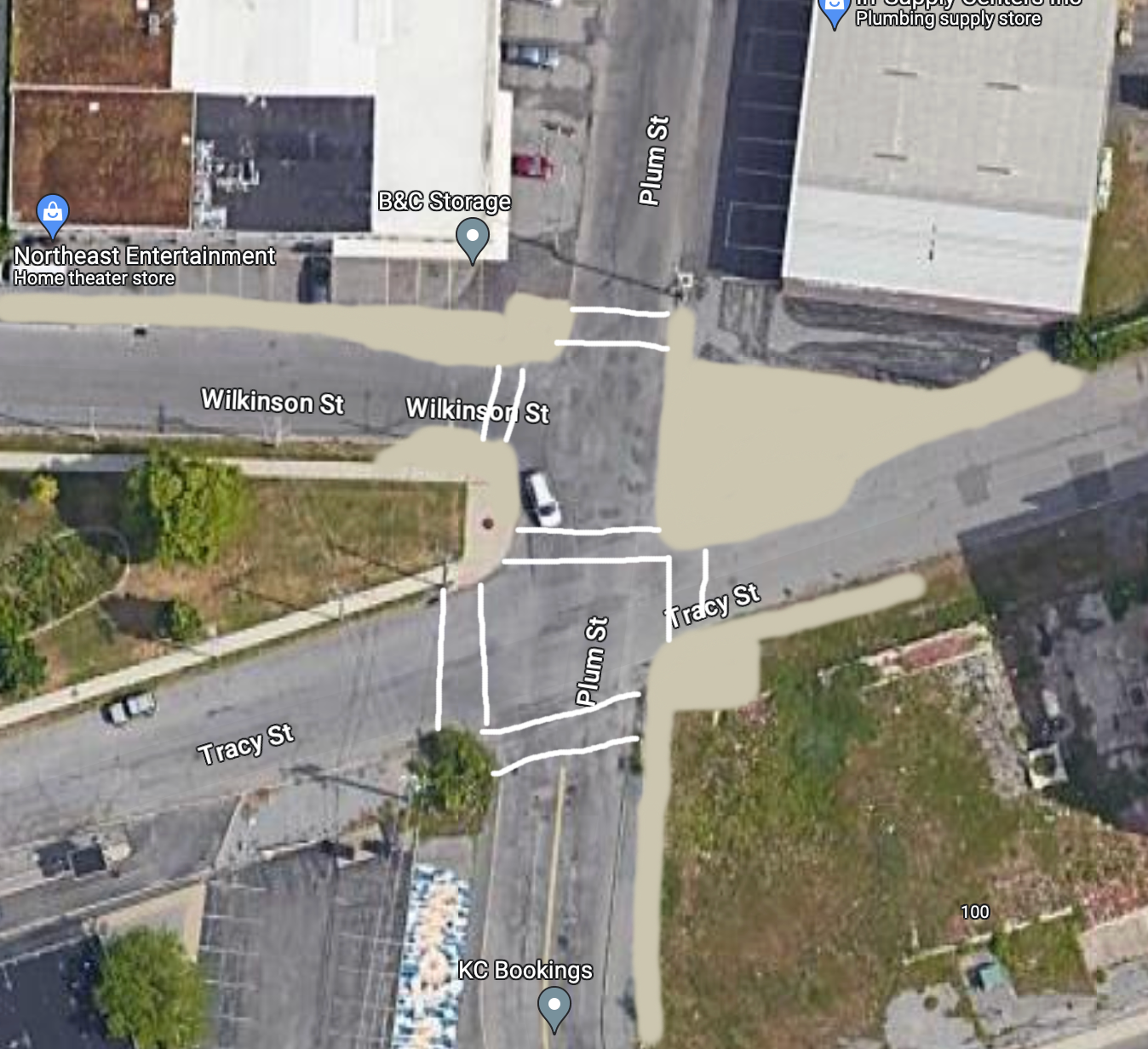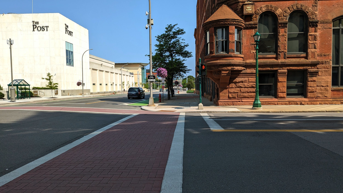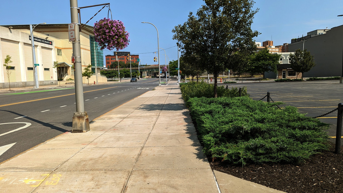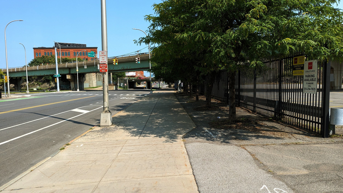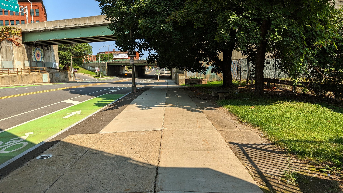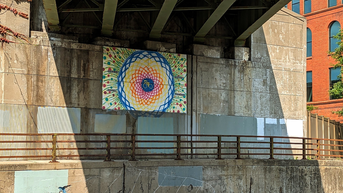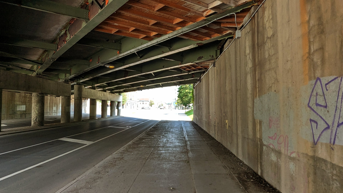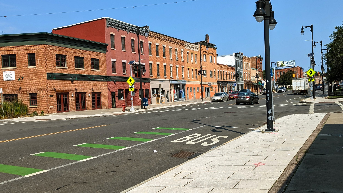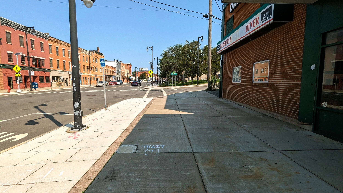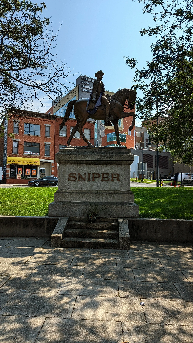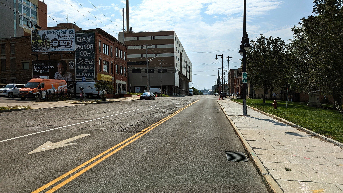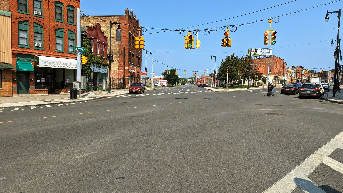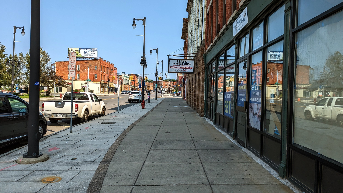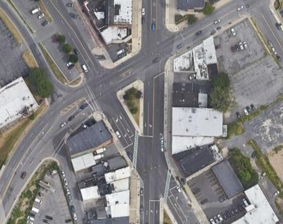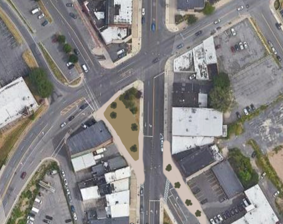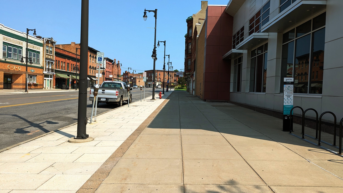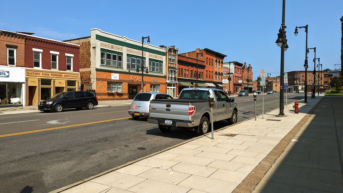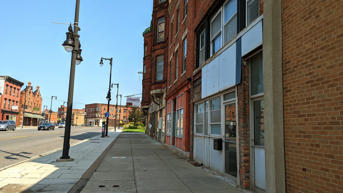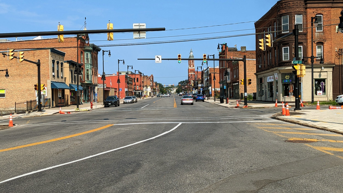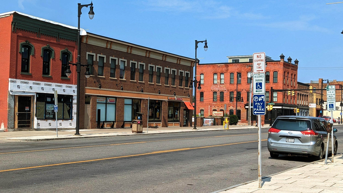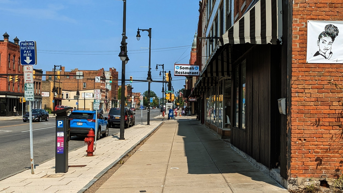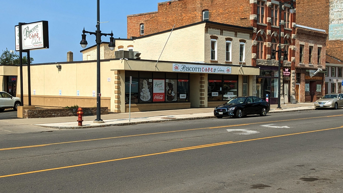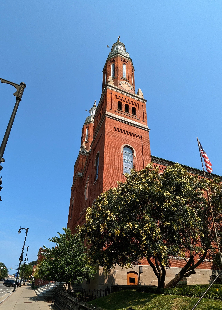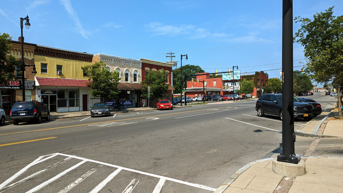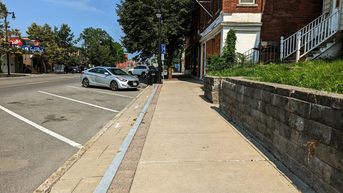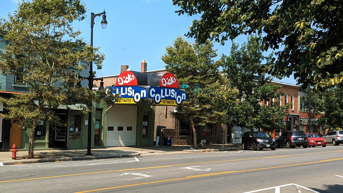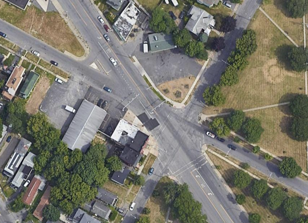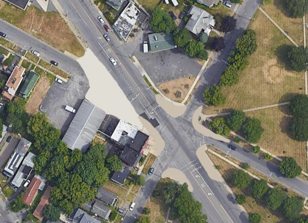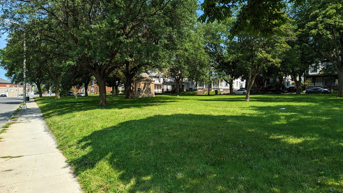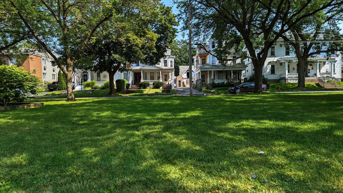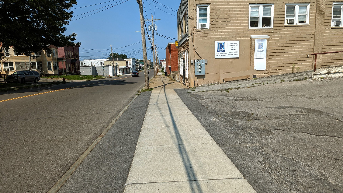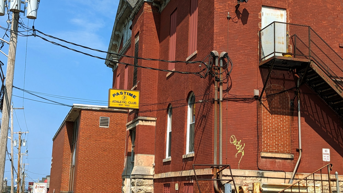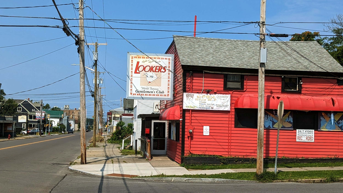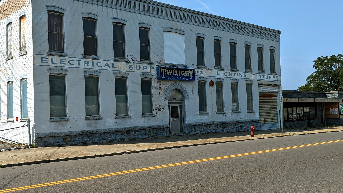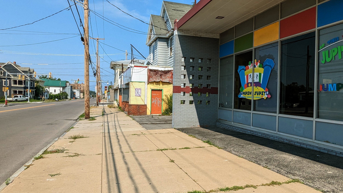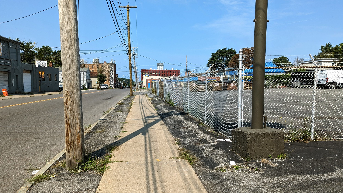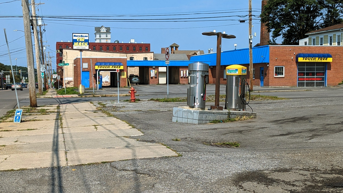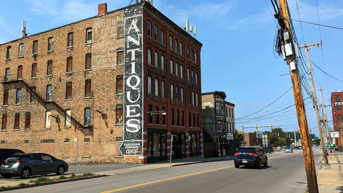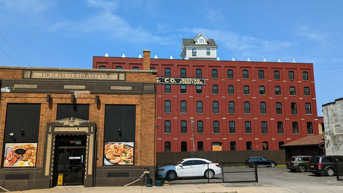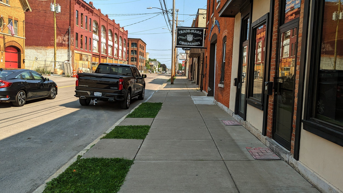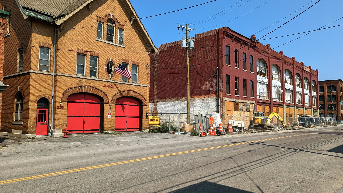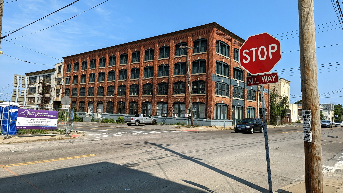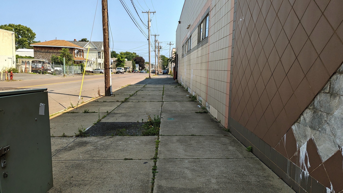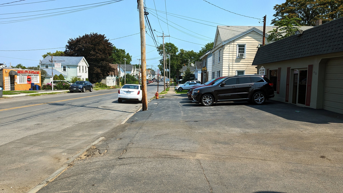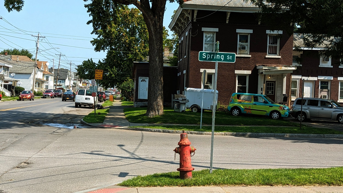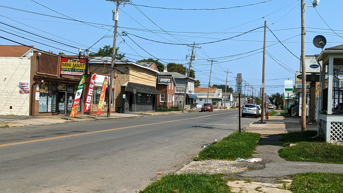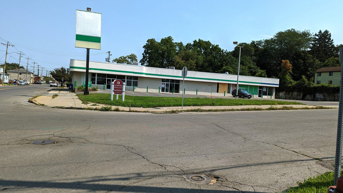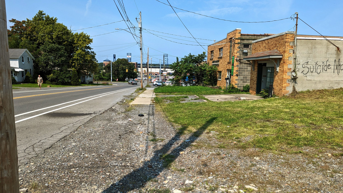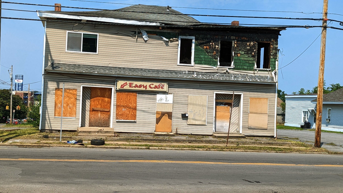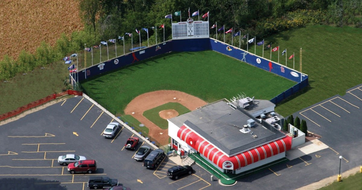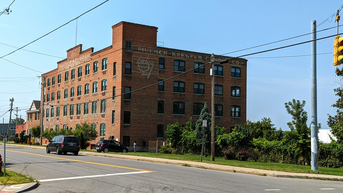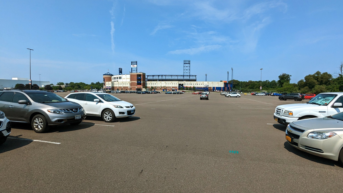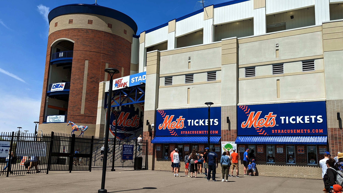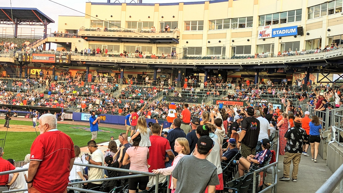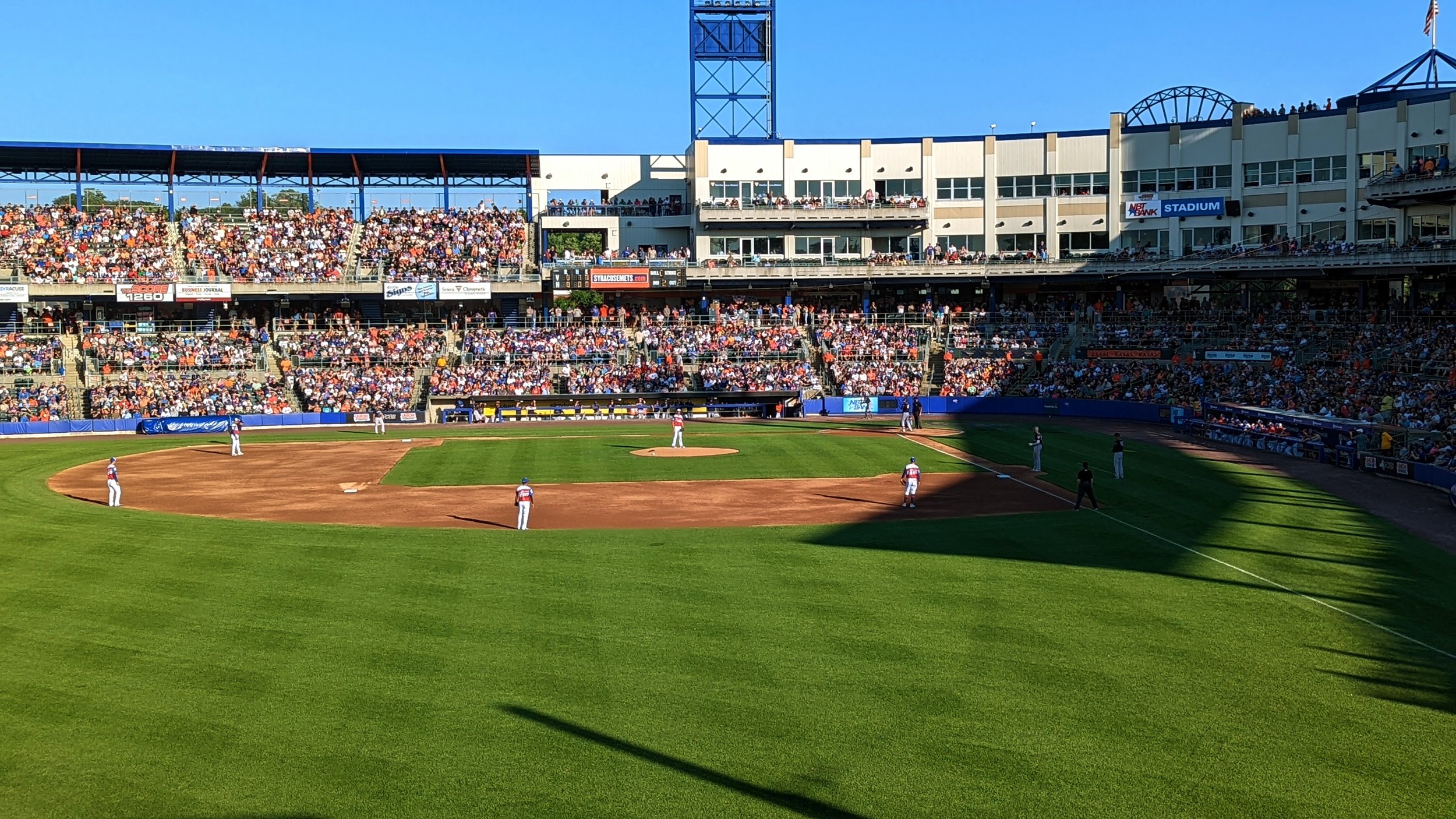Did you know that Syracuse is the only place in the world that experiences winter?
Yeah, me neither.
But when you talk about ways to improve the City and create more comfortable places to walk, bike, and take transit, many people like to bring up snowy, cold weather as the reason we can’t do what other cities do. We can’t have protected bike lanes because the snow plows won’t be able to clear the streets. We can’t have outdoor oriented spaces because its cold for a few months out of the year. We need to be able to drive everywhere because its too cold, snowy, or wet to walk, ride bikes, or take transit.
While our cold, snowy, and rainy weather can make these things less appealing to some, often the way to overcome these obstacles is to double down and create environments that can be embraced year round. It is with this in mind that I reflect on my recent travels to Toronto, Ontario. To be fair, our trip took place during a beautiful late summer weekend, with temperatures in the upper 60s and blue skies. But we would be surprised at how often our own weather is just as nice and just as pleasant. Think back to the first nice day in spring, when the temperature is barely in the 50s, but the sun is out and so is every single person in Syracuse looking to enjoy themselves. These are the days we should plan for, with adaptations that make the same spaces function comfortably in the cold, winter months.
Toronto is a massive city, with nearly 3.3 million residents in the city proper and over 10 million in the wider region known as the Golden Horseshoe. Even though the scales are very different, there is still a great deal we can learn.
A recurring theme through all of my writings is the importance of density. When we think of dense neighborhoods often we think of Manhattan with its skyscrapers and residential towers. Toronto has plenty of neighborhoods that embrace this development pattern as well, typically following the path of its subways, but it also embraces a more gentle density you may associate with Brooklyn, Philadelphia, Boston, and other older, Northeastern cities. These communities have a mixture of townhouses, row houses, multi-family homes, and small apartment buildings. These structures often blend into neighborhoods, yet add enough density to create a critical mass for nearby businesses to flourish.
When residents live close to amenities, such as retail shops, groceries, pharmacies, bars, restaurants, etc., it gives them options in how they get around. The best way to encourage people to walk instead of drive is to provide a walk that has a purpose, feels safe, is comfortable, and is interesting. Gentle density helps provide this experience by bringing the needs of residents closer to their home and ensuring more people are acting as “eyes on the street.” When you look at the residential streets above, its hard to argue that they’re not pleasant places to walk around. Even in winter months, being only a block or two away from many of your daily needs makes walking to your destination more appealing. As the Nordic saying goes, “there’s no such thing as bad weather, only bad clothing.” A warm winter coat, or rain slicker and umbrella, can help make the walk a pleasant one, even on the worst days.
Now some will argue against density, believing urban spaces are too loud and unpleasant. Again they are thinking of traffic clogged streets in our downtowns or noisy neighbors. But Toronto demonstrates an interesting way to address those concerns.
While traffic clogged streets are still common throughout Toronto, many local streets are extremely quiet and pleasant. This has been achieved through alternating one-way streets. Toronto, similar to many older industrial cities, has a gridded network of narrow streets. As a result, many operate as one-way streets with parking along one side. When these streets intersect with larger thoroughfares, their direction changes, preventing drivers from cutting straight through the neighborhood. This design does add some additional traffic onto the arterials, but it helps keep many streets quieter with slower traffic that is perfect for walking and biking.
In fact, many of these one-way streets are home to bike lanes. Contraflow bike lanes (lanes that let people ride their bike in the opposite direction of traffic) are often found opposite the parking lane, with sharrows provided for people riding in the direction of traffic. The narrow streets, parked cars, and tree lined environments all act to slow cars down through the neighborhoods. It also doesn’t hurt that the speed limit on these side streets is 30 kph, or roughly 18 mph.
These neighborhood bikeways offer up an extensive network of quiet streets within inner-city neighborhoods just outside of downtown, but people still need access to the high streets, where businesses are located. Along these corridors, Toronto has implemented an extensive network of protected bike lanes (which are currently being demonized by the conservative government of Ontario, but they still exist for now). These protected facilities used raised concrete curbs or short barriers, known as Toronto barriers, to separate bikes from cars. At times, these lanes are raised even with the sidewalk to provide additional protection, which may also aid in clearing them in winter as they can be cleared alongside the sidewalk. Many of the Toronto barriers have also been used to beautify their neighborhoods, with artists painting murals on them.
While many of these high streets have protected bike infrastructure on them, their most important feature is the transit network. Toronto has an extensive gridded network of streetcars which run frequently and are easy to use. Their gridded network allows for riders to transfer with ease from north-south routes to east-west routes. While the sheer scale of the streetcar network is impressive, it unfortunately runs in mixed traffic for most of its length. By forcing streetcars to share the road with cars, transit riders often find themselves stuck in traffic, especially when a car is waiting to turn left from the same lane. When you look up travel times for walking, transit, and driving, driving is still twice as fast, if not faster, on many routes. And this can be attributed to the streetcar’s inability to maneuver around cars obstructing its path. When the streetcar approaches downtown, dedicated right-of-ways begin to appear, speeding up the trains and making the travel experience more pleasant and efficient. All transit benefits from dedicated right-of-ways, especially rail transit.
Good transit, with sheltered stations, makes it easy to travel no matter the weather. It reduces safety concerns that come with driving in snowy, rainy, and icy conditions. But it needs to be efficient to cut down on how much time you spend waiting for your ride.
Even though we want to cut down on our time waiting outside for transit in poor weather, that doesn’t mean we shouldn’t be embracing the outdoors in all weather. Although we were visiting at the end of the summer, we were still impressed with the number of places throughout Toronto that are oriented towards the outdoors.
Kensington Market, a business district just north of downtown, opens up its streets to people walking and biking on the weekends by restricting car access. This is something many other cities across the country do often, including famously 34th Ave in Queens which first opened up during the Covid pandemic and has been sustained through community advocacy. What makes the Kensington Market interesting is how so many businesses are opened up directly to the street. Shops and cafes are fully open to the elements, while other bars and restaurants have large patio spaces that were filled with customers. These businesses understand that people want to be outside and enjoying the atmosphere in nice weather, and that even winter offers up days where its pleasant to be outside (as long as there’s a heater nearby).
This mentality can be seen throughout other business and entertainment districts in Toronto as well. One prime example of this is the Distillery District. The Distillery District took an old industrial landscape and brought life to it through residences, shops, restaurants and bars. As you walk in through the main entrance, a stage is front in center hosting music artists. You walk down the brick streets and see street performances and public art. Lining the brick streets are restaurants and bars with large outdoor patios, which on the night of our visit were filled. When we were sitting at dinner, taking in the outdoor atmosphere, all we could think was that this is what we wish Franklin Square was in Syracuse. Both neighborhoods are so rich in architectural character and history, but only one has looked for ways to invite in the public and activate its streets (which may ultimately be a topic for a later post). The Distillery District also sits at the end of a streetcar line, making it easy to have an entirely car free experience while visiting, or if you’re lucky enough to live nearby.
Before I let this get too long, I did want to highlight one more thought I had while visiting, and that is the importance of providing queer spaces. Like many larger cities, Toronto has what some call a “gayborhood,” that is lined with bars and restaurants that have created safe spaces for those in the queer community to come together. The crosswalks are often painted rainbow, with rainbow lights, signs, and flags hanging lining the streets. As the LGBTQIA+ community has become more accepted, many of these spaces have begun to disappear, with Syracuse only having 1.5 gay bars left at this point in time. But there is still a significant need for them, especially in the Trump era. The current political culture has once again renewed attacks on the queer community, especially individuals who identify as trans. Gayborhoods have always been safe spaces that have celebrated both the visual and performing arts, allowing for creative expression that reflects the unique perspective of historically marginalized communities. If you build a strong queer community in your cities, you help to create a vibrant art scene as well, attracting visitors and residents alike. We should look for more opportunities to highlight these histories and encourage the development of new queer spaces moving forward.
In the end, the main takeaway we can embrace from any city visit is the need to embrace urbanity. Weather does not dictate how we use spaces or restrict us in how we move around. If we provide people with legitimate options outside of a car, and bring people closer together, our snowy city can be a place that is more enjoyable for all.








































