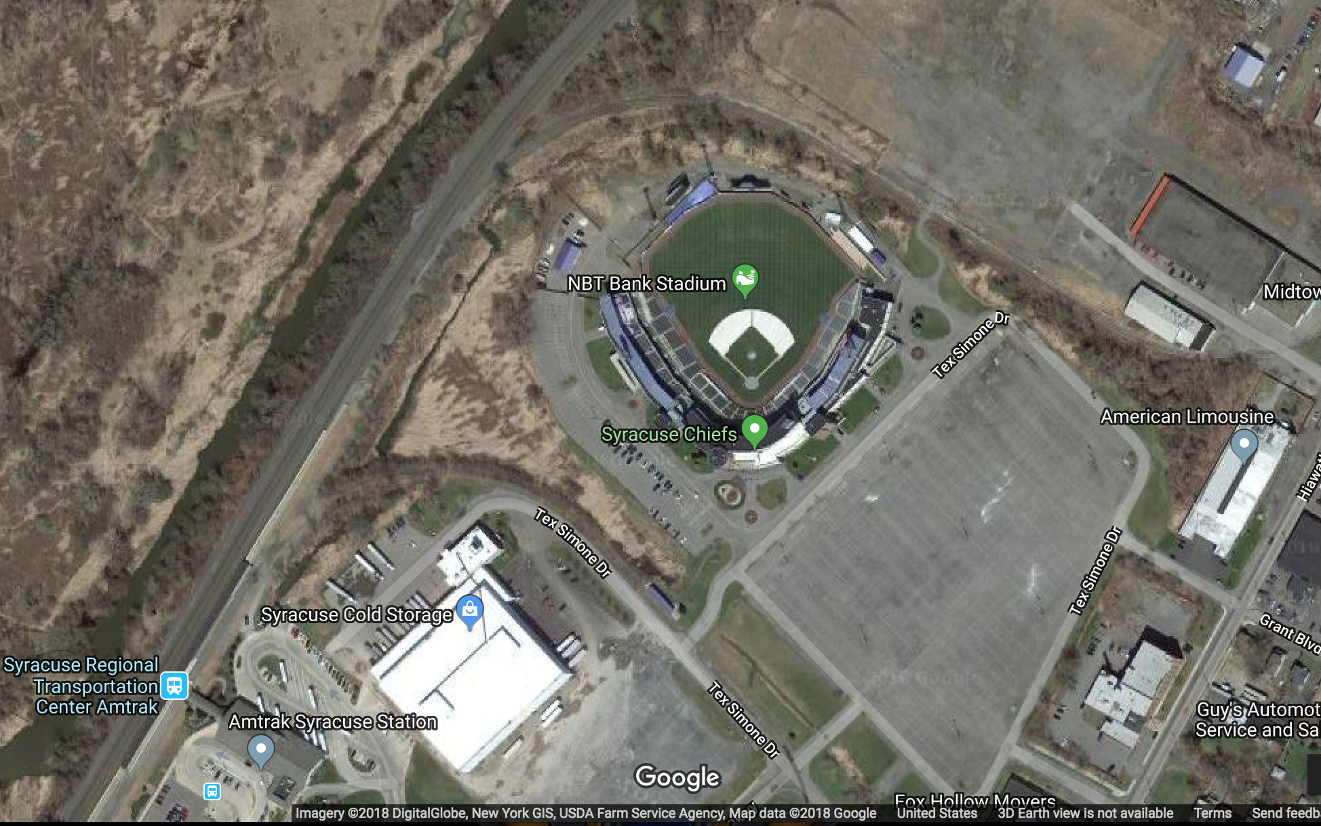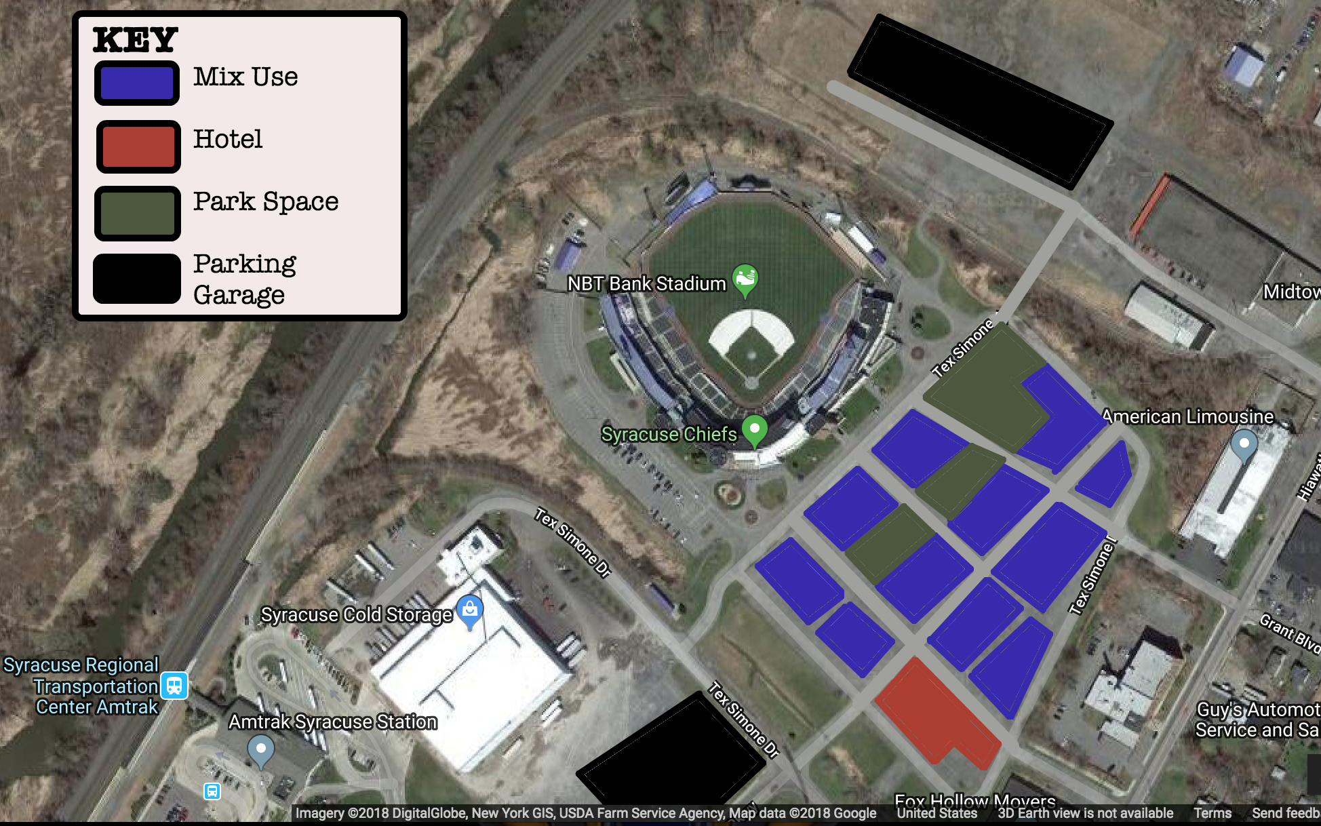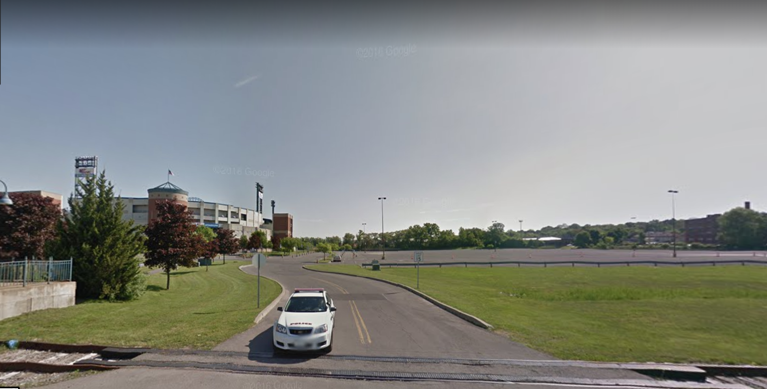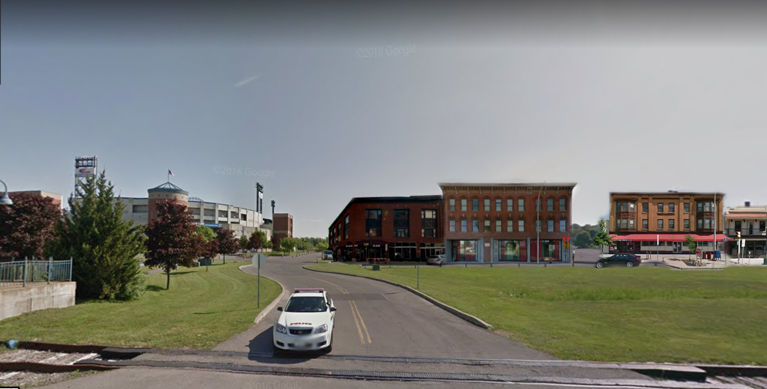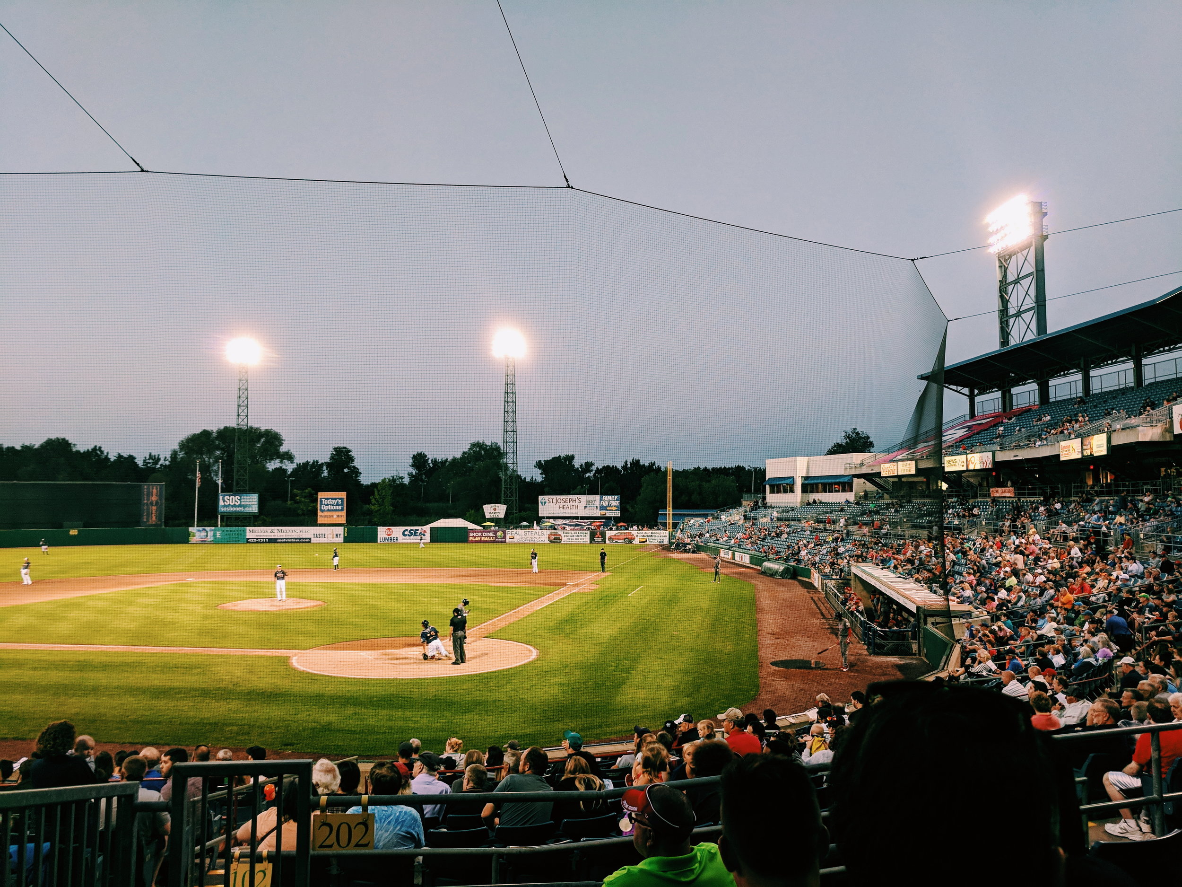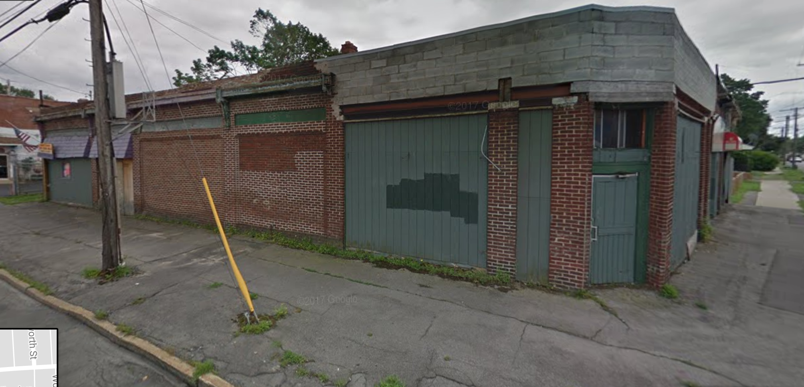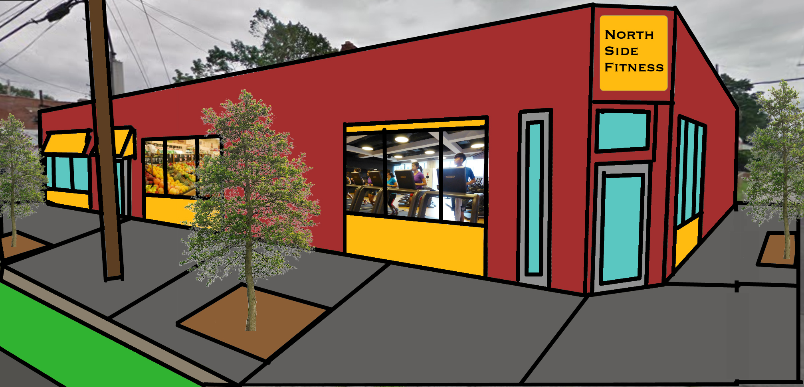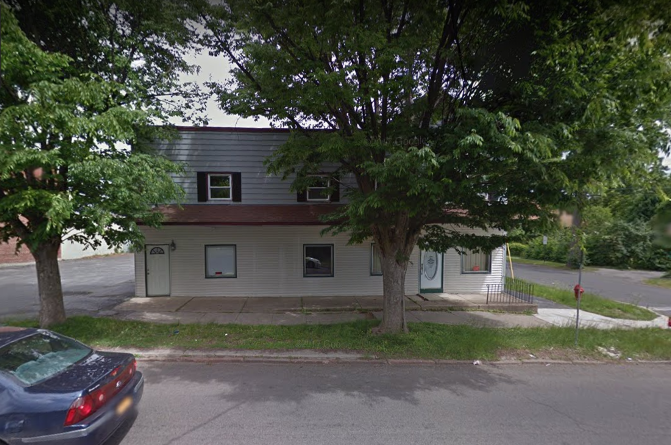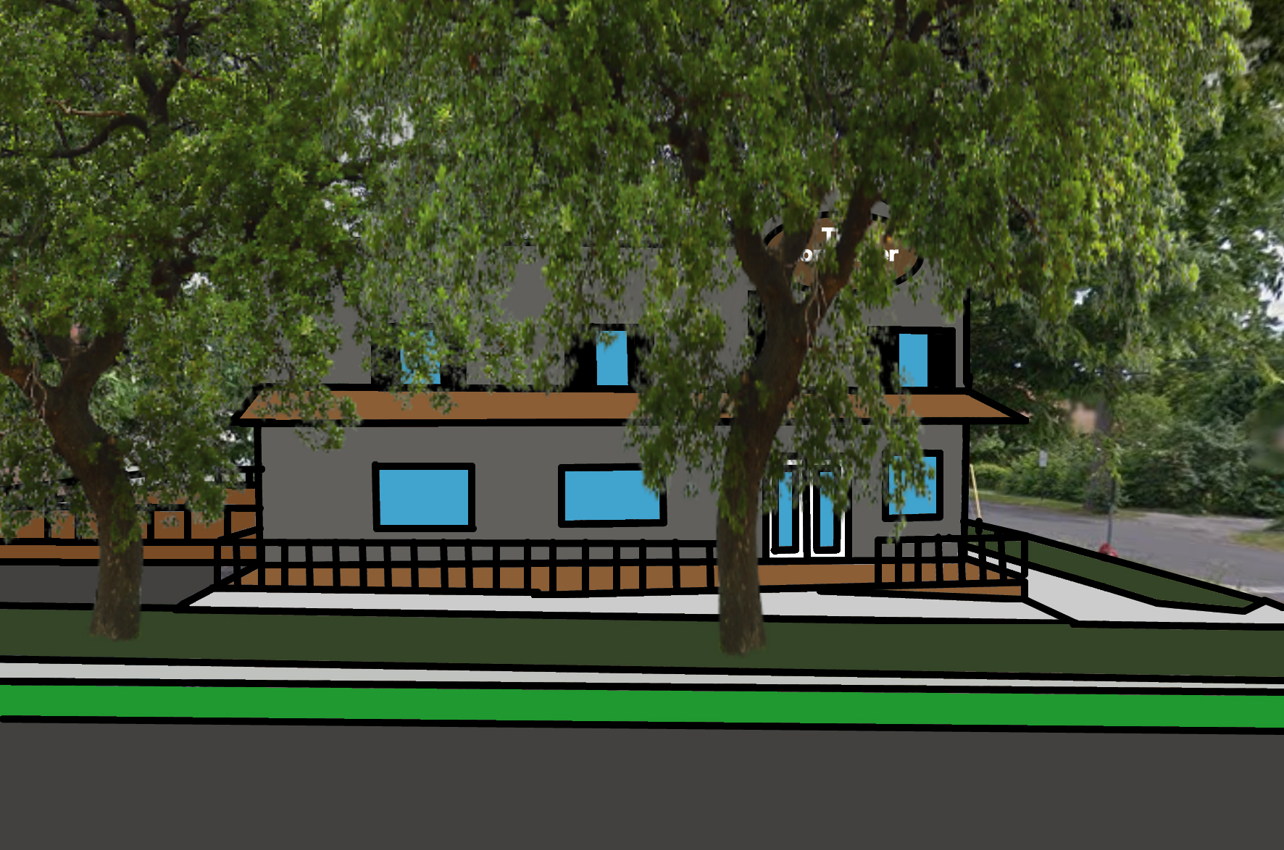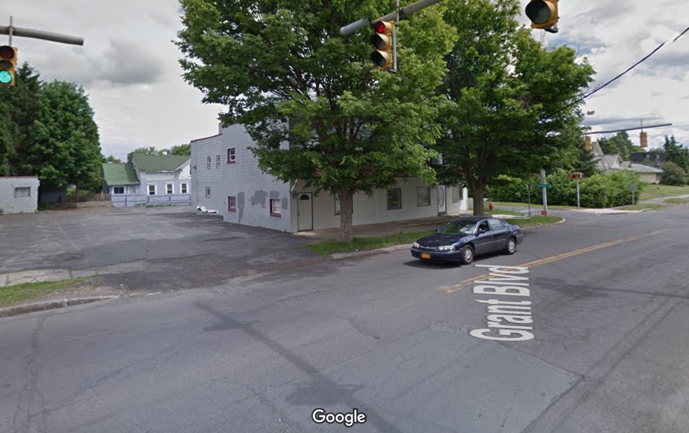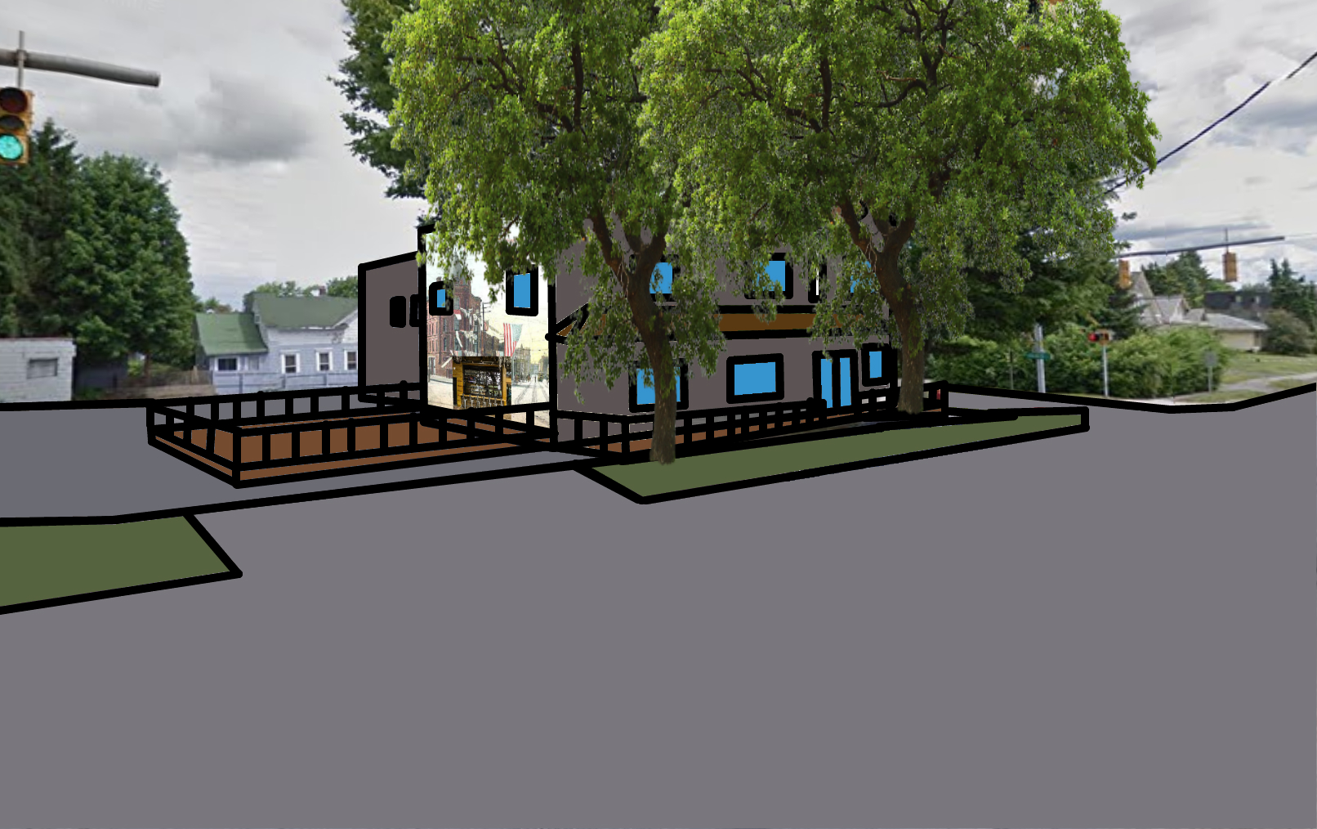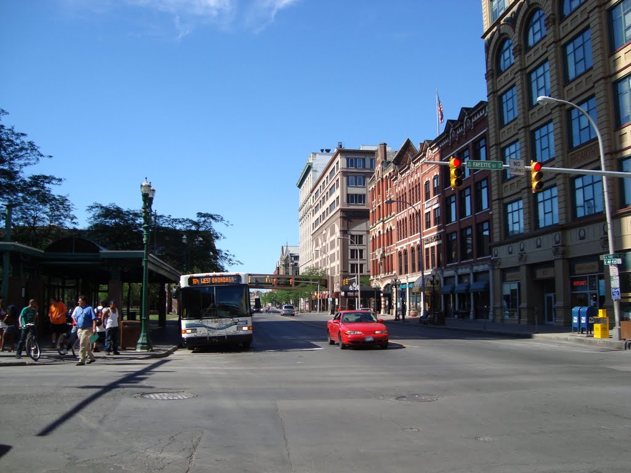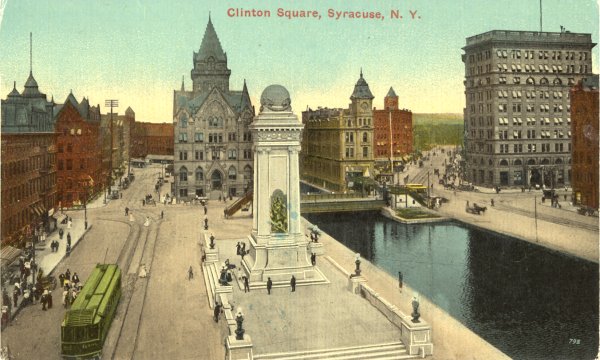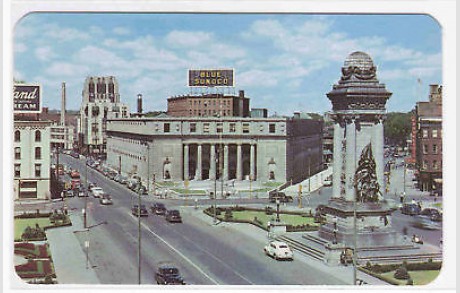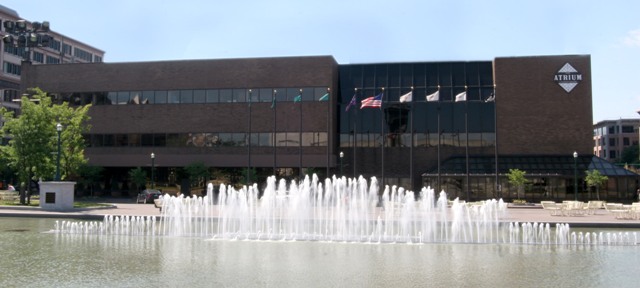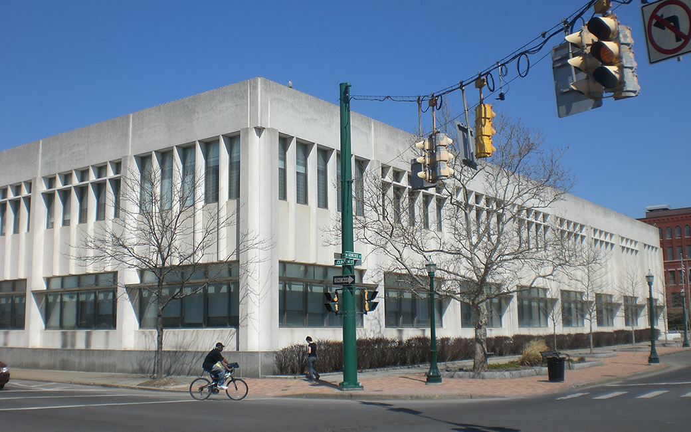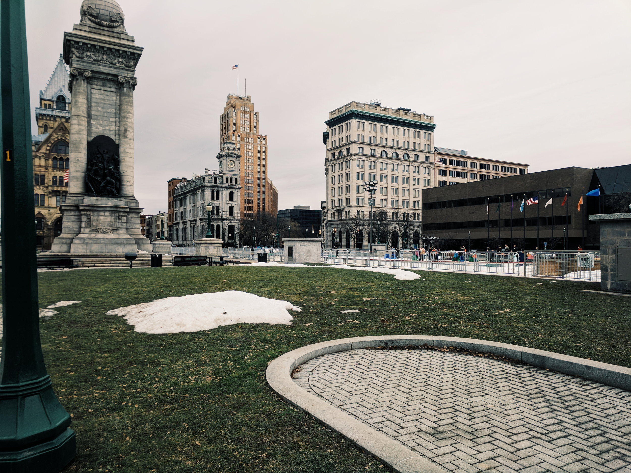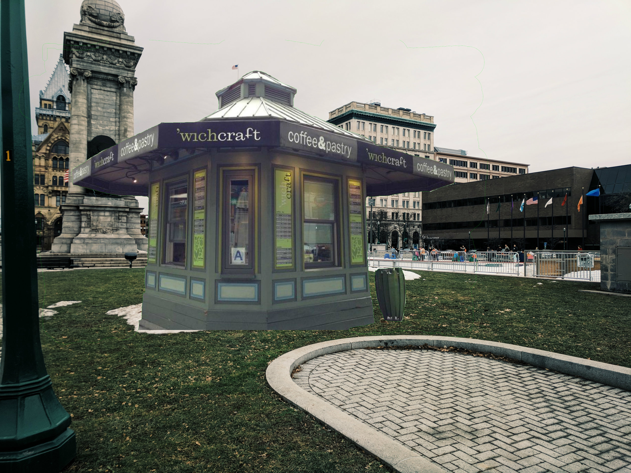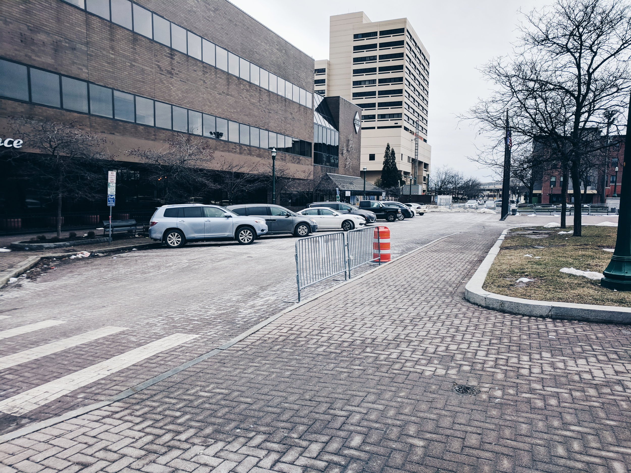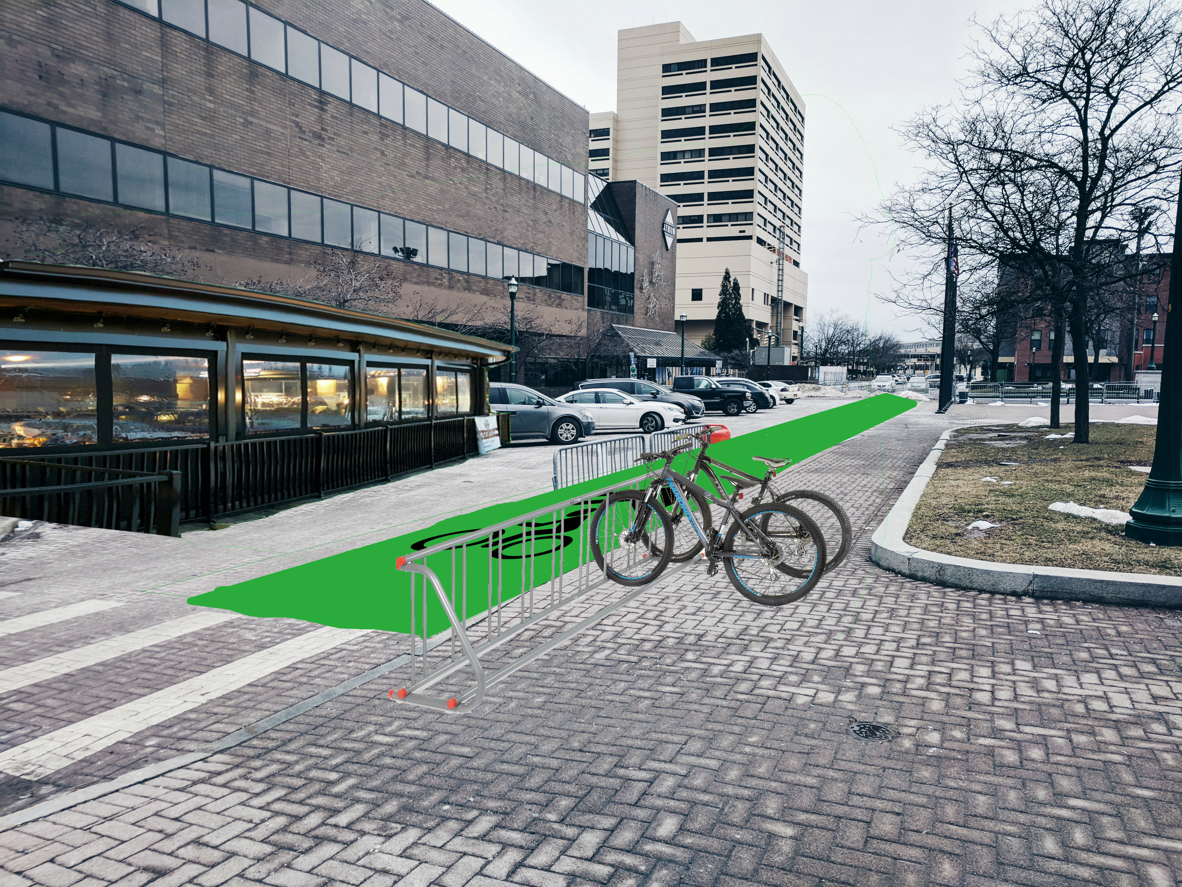So far in this series I have focused on a very small section of Grant Blvd., from Darlington to Butternut. This has always been the core of my neighborhood, where everything happened on a day-to-day basis. But that is not the only part of Grant, and in reality its most important resident resides at the very end of the street: the baseball stadium.
Growing up on the Northside I was lucky to be so close to the stadium, and in recent years I’ve loved taking advantage of living so close to where I could stop by a game whenever I wanted. You start to see the same faces in the stands and make a connection to the team, to the point where you’re one of the few people to have a favourite Syracuse Chief (Irving Falu over the past few seasons). This stadium and this team create a community within the city. Sadly its physical placement has never allowed for that community to expand outside the gates.
The stadium is surrounded by its own massive parking lot, a refrigerated warehouse and its parking lot, and industrial wasteland. There are no sidewalks leading to the stadium, and even if there were you’d have to walk gingerly through a busy parking lot before getting to the actual stadium. Many people will see that parking lot as an asset, along with its close proximity to I-81 for quick entrances and exits, but both of these factors work together in isolating the stadium from its Northside community, where the team has played for over 80 years.
I include this as part of my Grant Blvd. series because Grant should act as the main entrance to the stadium area. Its the path I’ve always taken in and out and provides the greatest opportunity in reshaping this community. The corners of Grant and Hiawatha and Grant and Wolf provide a business corridor that should be expanded with mix-use facilities that grow towards the stadium.
Proposed renovation to NBT Bank Stadium
With the Mets coming to town next season and a major stadium renovation being discussed, I think its important to look beyond just the stadium and see the potential that is there.
When I think of the truly great baseball stadiums I have been to, its hardly ever just about the stadium. The neighborhoods around these stadiums are filled with bars, restaurants, shops, and apartments. The neighborhood takes on a full on pride for the team, every bar broadcasting every game, becoming the home for fans even when the team is out of town. And this isn’t just true of stadiums in downtown areas, the Red Sox and Cubs are both in neighborhoods outside of their downtown areas, but the areas grew up around the stadiums. Or for a minor league comparison you can look to Rochester where their stadium is in the High Falls neighborhood outside of downtown, but in an area with a lot going on.
Our stadium will never be downtown. Let’s move past the arguments of the 1990s and focus on what is possible where the stadium sits and will continue to sit.
The first major change is the one most people will object to; we need to remove the massive parking lot in front of the stadium. This is crucial for the rest of my proposal. I do believe we need parking, but I think its worth investing in building two parking garages, one out behind right field where there is currently industrial wasteland, and the other across the street in the large parking lot in front of the refrigerated warehouse. These would not be massive, but they’d be assisted by newly created street parking.
Where that parking lot stands would be converted into a street grid, extending Grant Blvd. right to the baseball stadium and opening up this land for development. Under the proposed Rezone Syracuse effort this area still remains zoned as industrial, which is a grave mistake. They should look to repurpose this land as mix-use development. There has already been a successful repurpose of an old warehouse just beyond the parking lot, proving that there is desire for modern apartments in the area. We should look to include some of that historic architecture into the other buildings in this newly formed grid. Take cues from the stadium and the neighborhood to make a cohesive environment, much like those that have been built up around Wrigley Field and Fenway.
This new development would become an anchor for the entire Northside, as not only Grant Blvd. but also North Salina St. lead to it, both streets being central business corridors for the neighborhood. This would bring the stadium into the neighborhood, becoming a focal point and gathering space. With additional park area within this new development there becomes opportunities to do pre-game festivals during the summer and keep people involved with the team during the winter. The annual Hot Stove dinner can be moved to a restaurant or bar right next door, ideally a bar that becomes to central hub for all things Syracuse sports; a bar that has every Chiefs and Crunch game playing on TV, as well as all of the SU sporting events.
The baseball stadium has been separated from its home neighborhood for too long, and its time that the Northside reclaims this land. With all of the assets this neighborhood has, it has sadly done a terrible job of connecting the people to them. With this grid, not only does the baseball stadium become more accessible, so does the Regional Market, our transportation hub, Destiny USA, and the new development around the Inner Harbor. We need to stop thinking of things in a vacuum, but instead envision how they all should connect to build upon each other.
The last bit of all of this is something I’ve talked about many times; revive and improve OnTrack. I’ve discussed this project idea before (I-81) so I won’t get into the nitty gritty of it, but its important to bring up. The idea of this rezoning and redevelopment would be to create a new central hub within the city, which would help create an increased demand for public transit. Allowing the public to have options to get around the city without a car is paramount to developing a city for the future. There is a want for walkable neighborhoods and freedom from car ownership, but the majority of our city has been gutted of these types of neighborhoods. This could be one of the catalysts to relaunch OnTrack and change how we interact with the city as a whole.



