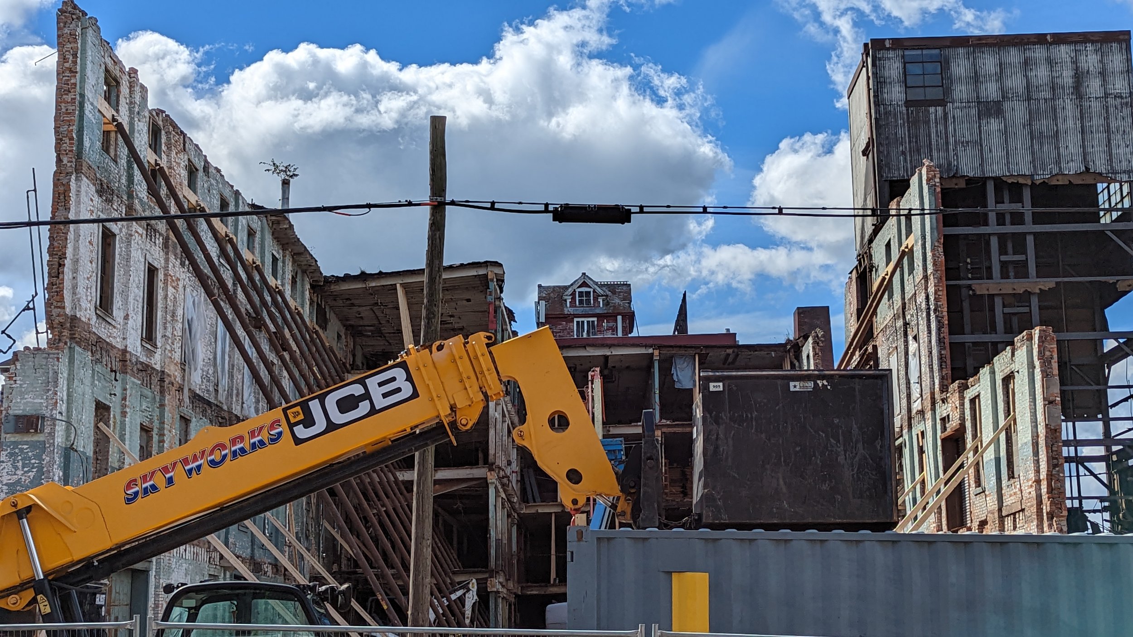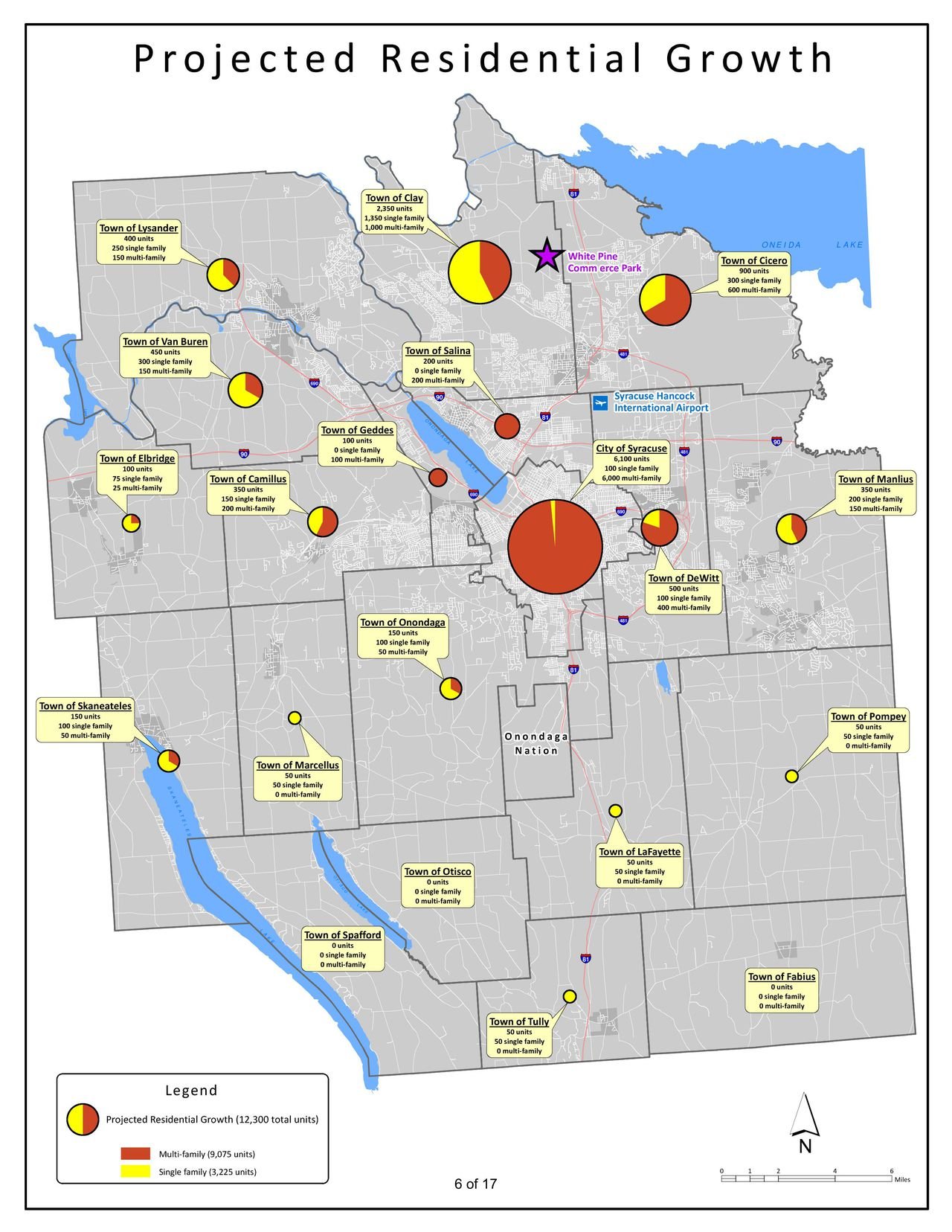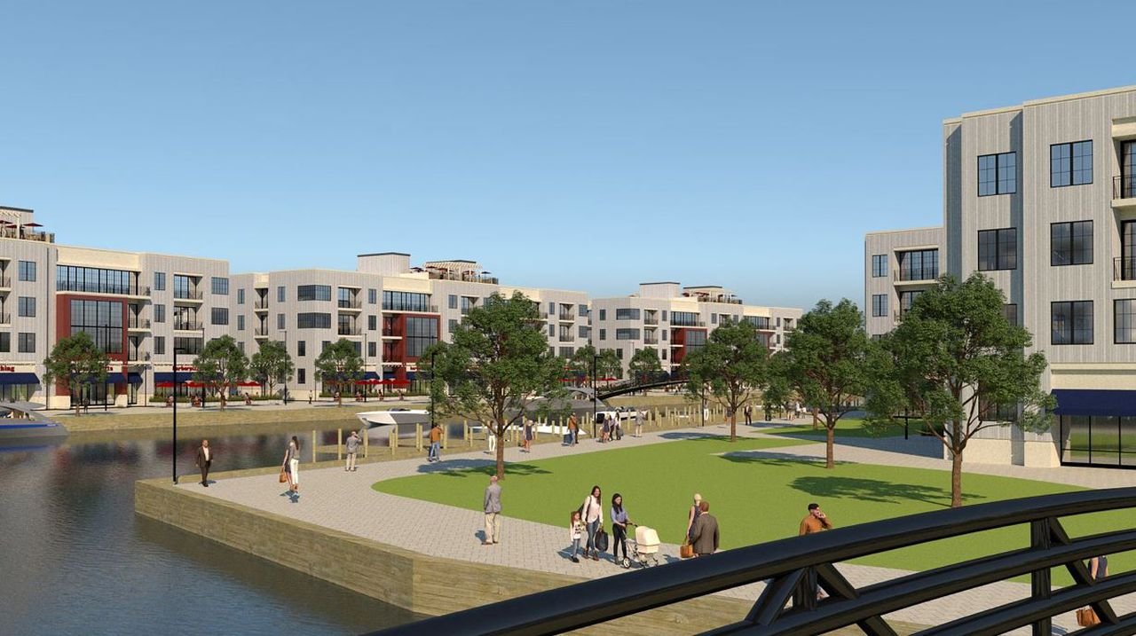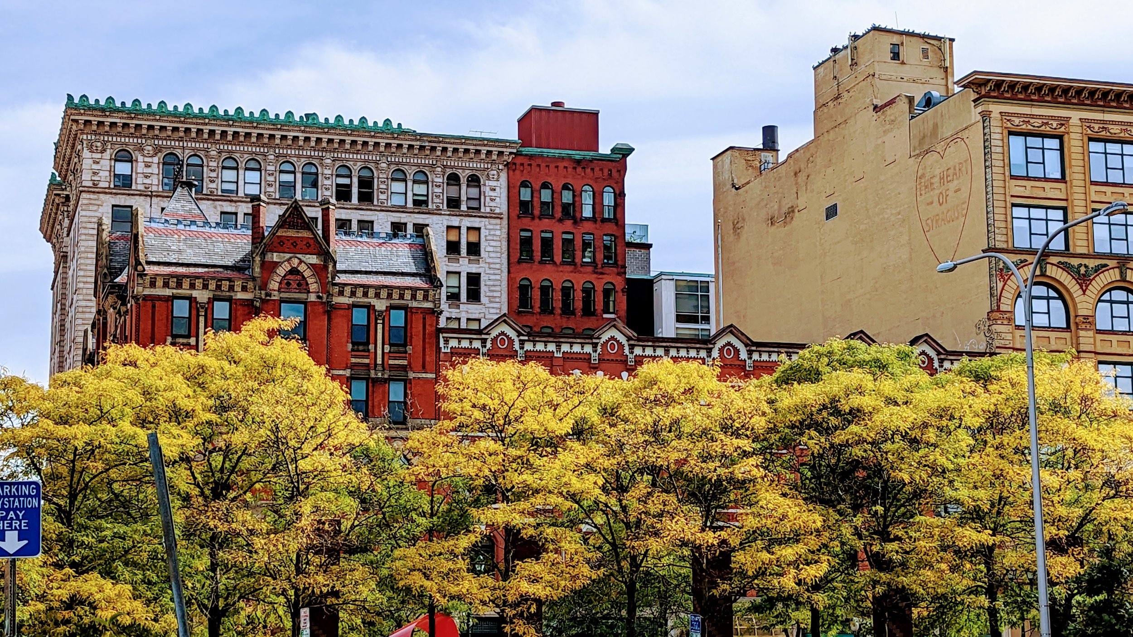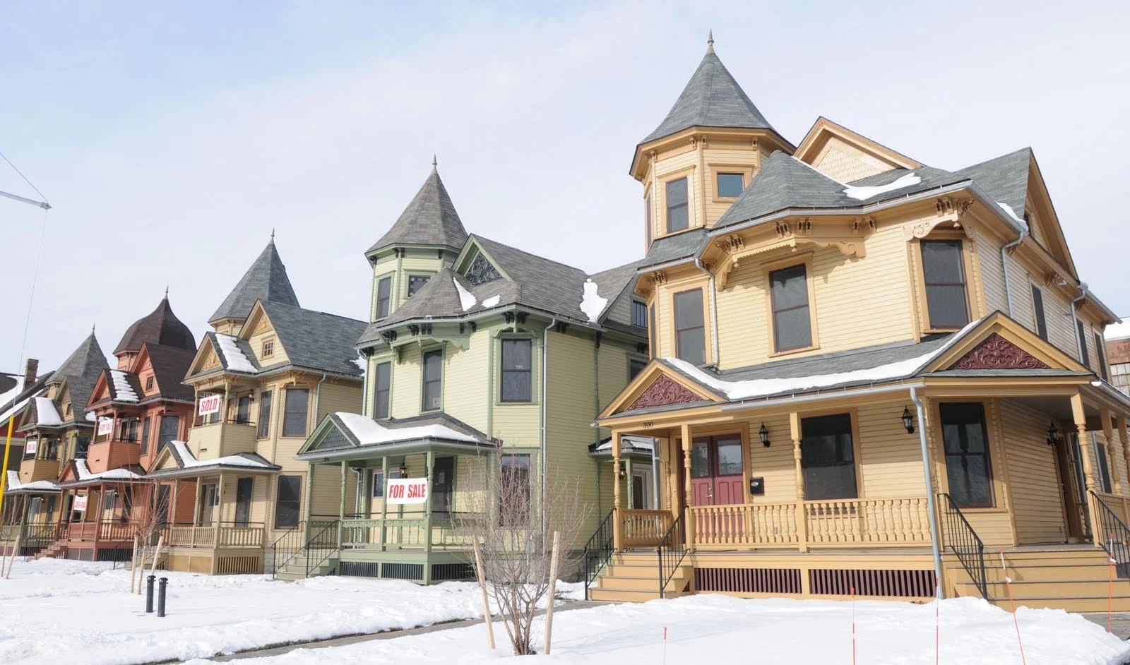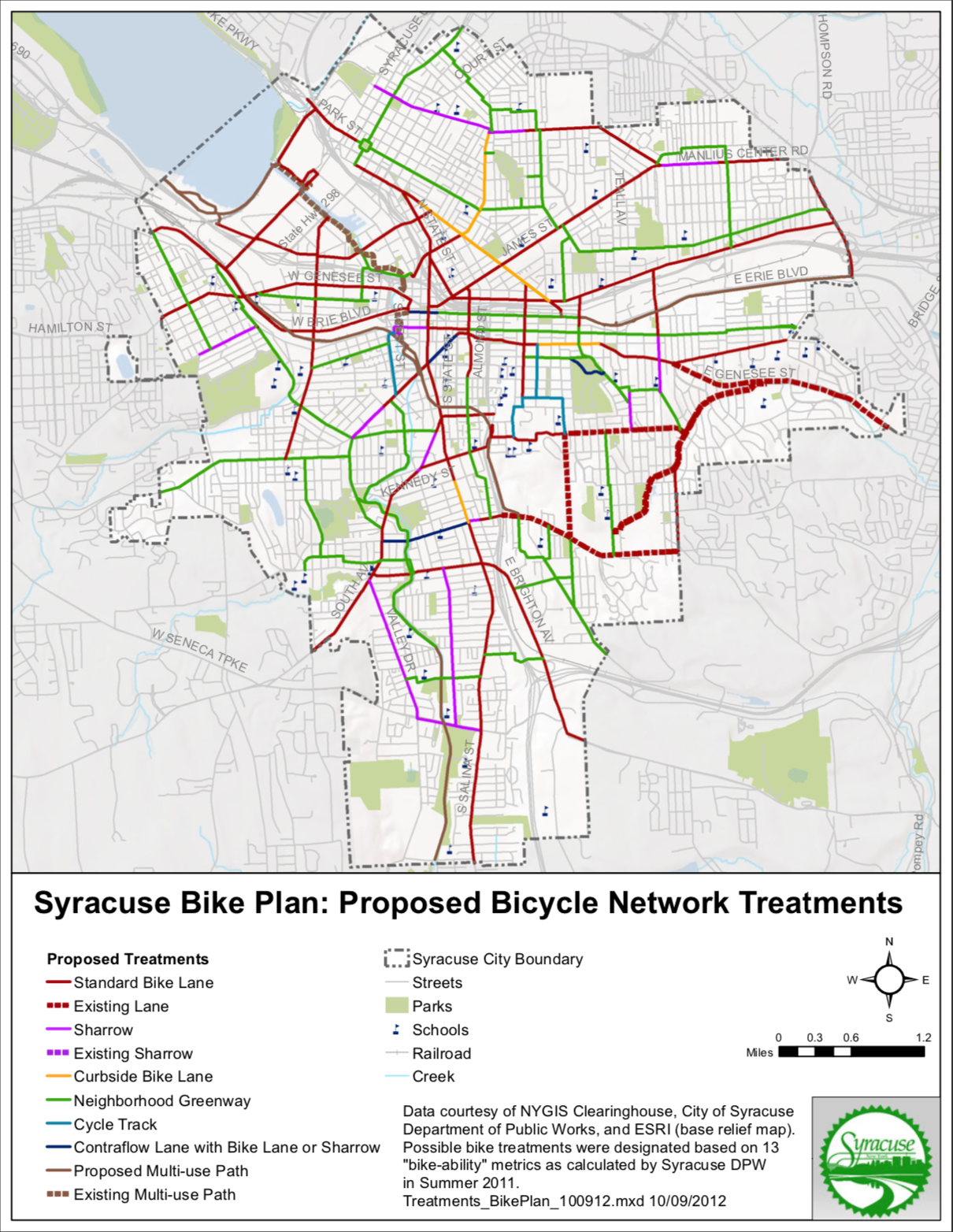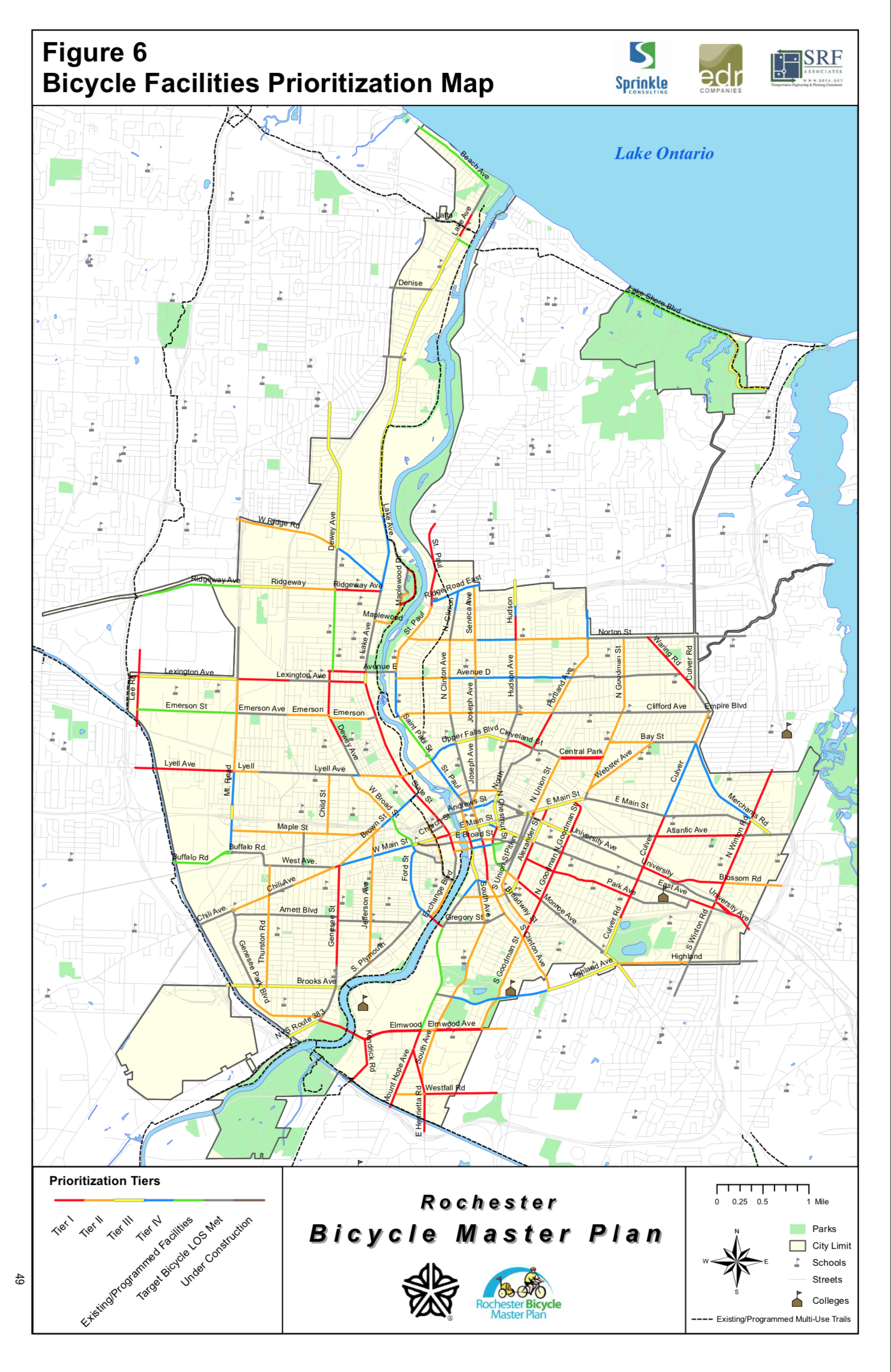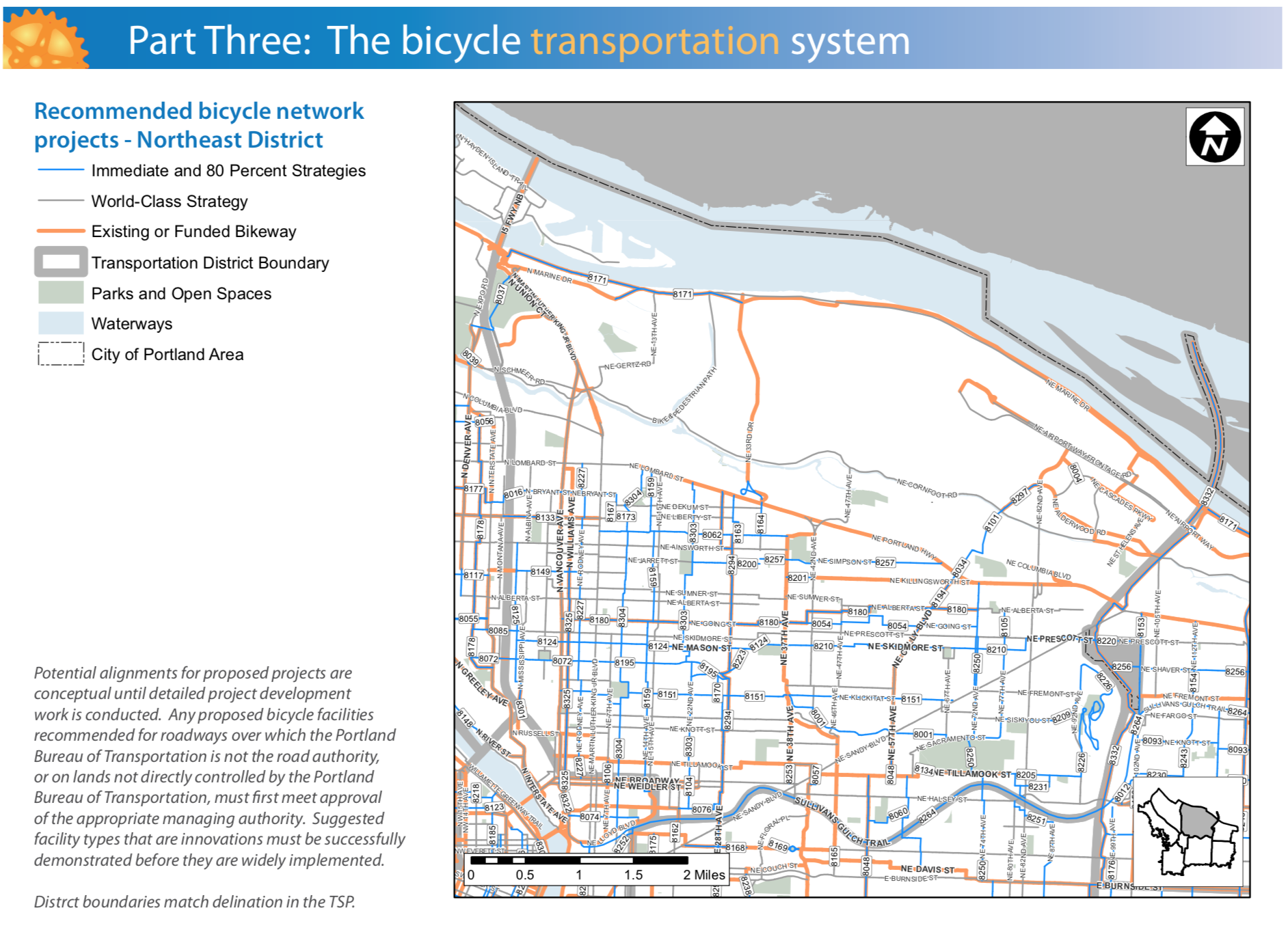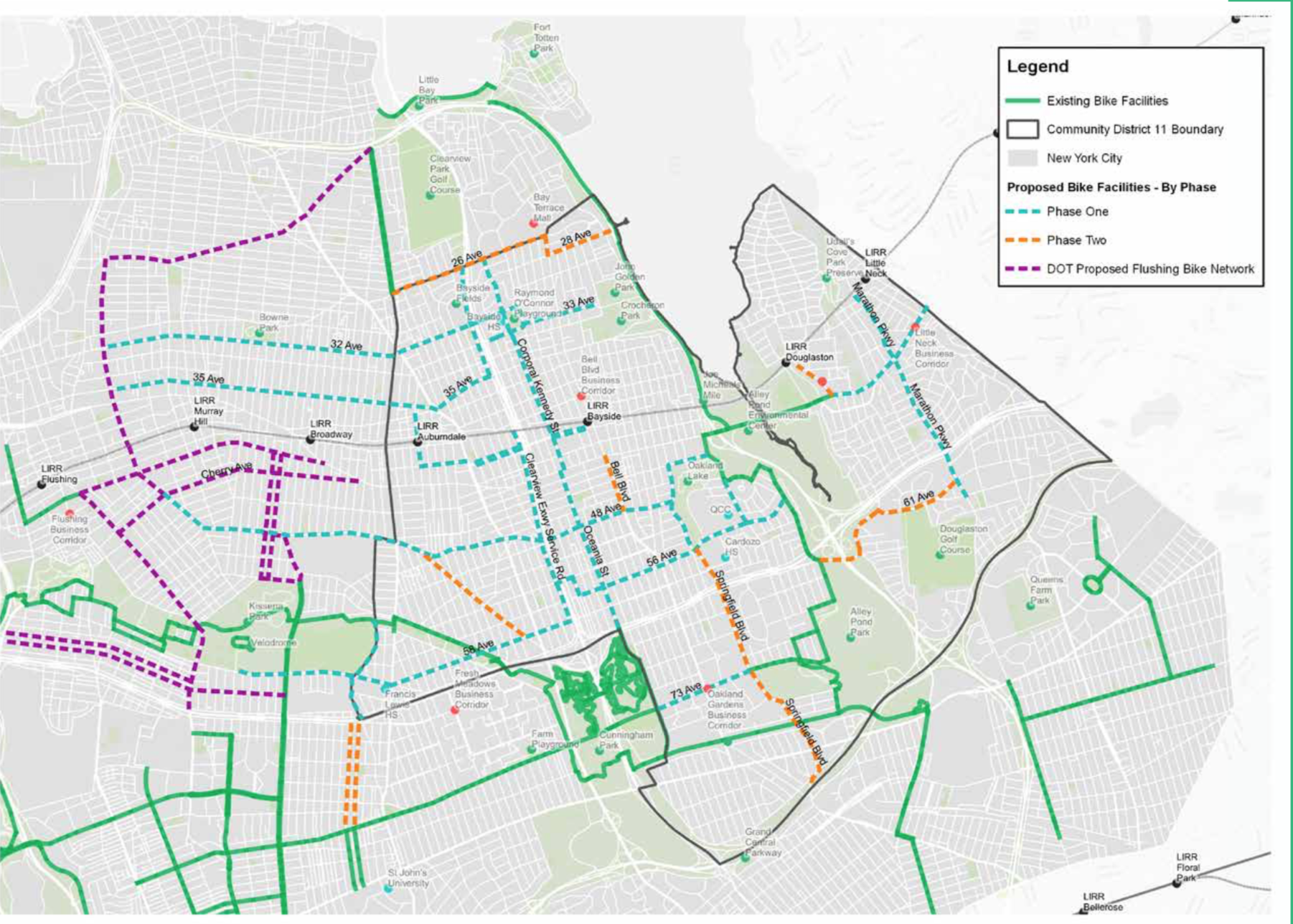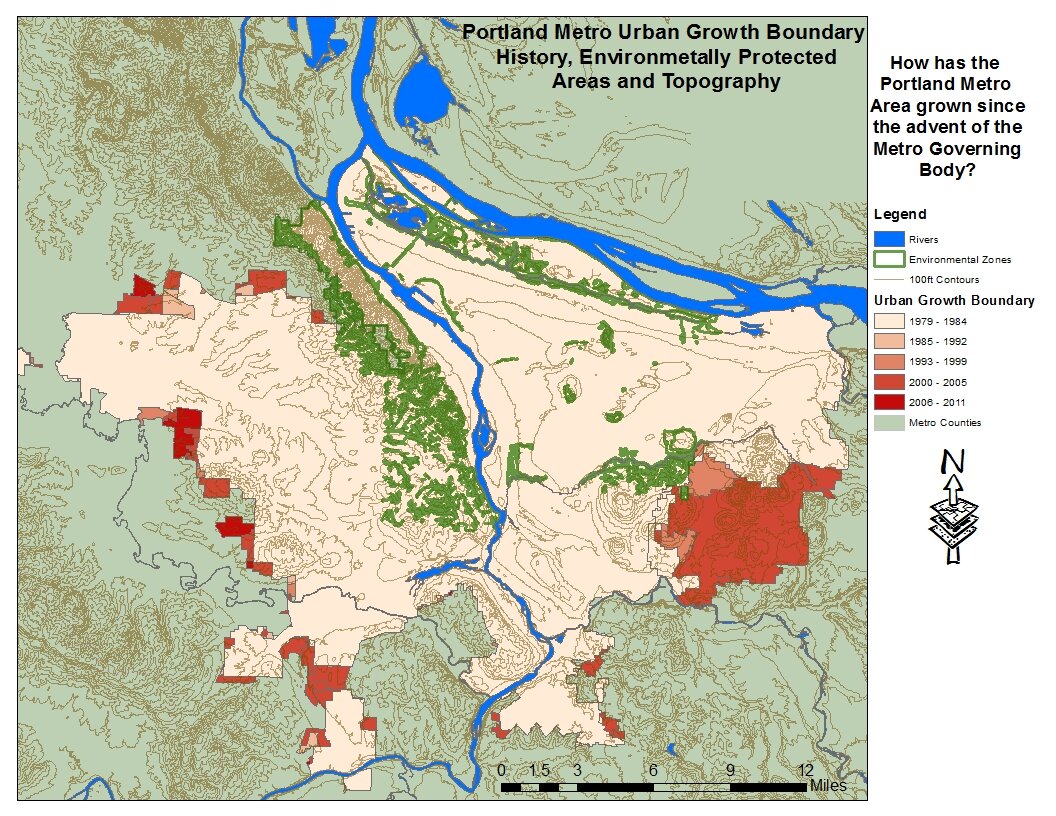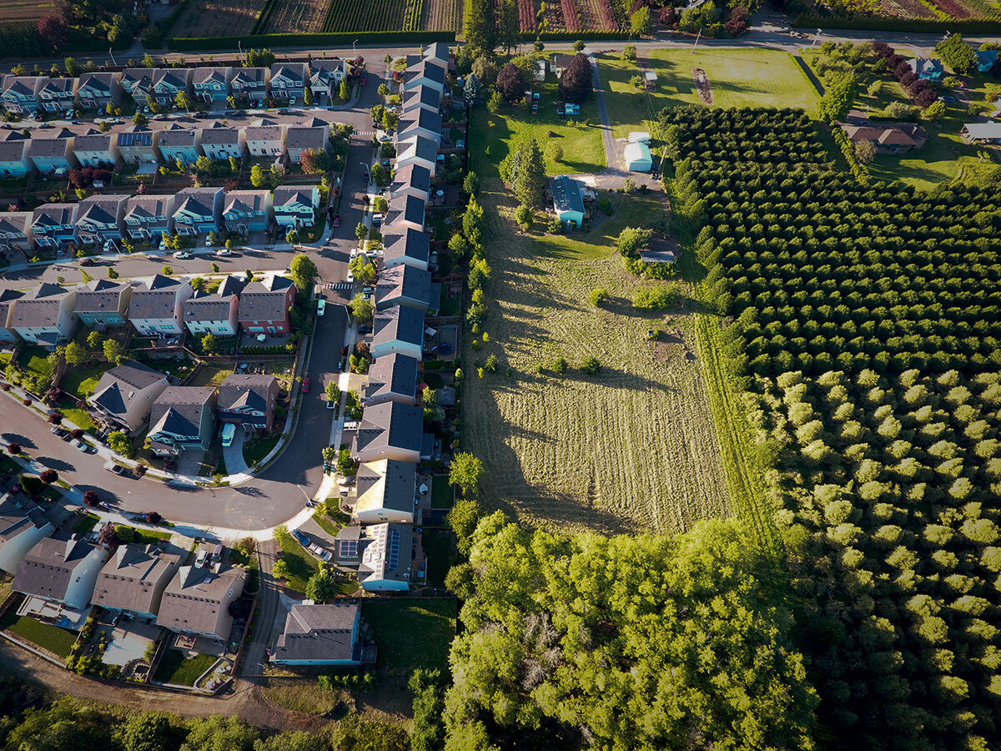I had planned to end 2022 with a blog post looking ahead to the future and ways that CNY, and more specifically Syracuse, can encourage growth in sustainable way. I have had conversations over the years saying that Syracuse would be a great city of 250,000 people, with just small tweaks and changes to our built environment. Now, at the beginning of October 2022, these conversations take on a new urgency, with the announcement of Micron investing up to $100 billion just north of the City and bringing 9,000 high paying jobs, with up to 40,000 additional jobs in related industries. So to finish up my 2022 blog series, I plan to address this growth in three parts: Housing, Mobility, and Culture & Amenities.
Syracuse, Onondaga County, and Central New York have not experienced any significant growth in 50 years, meaning we have not seriously considered how we should grow and in what places. Onondaga County’s built out footprint has steadily increased over this time while its population has stagnated. This is unsustainable in the long term, and detrimental to our environmental, fiscal, and individual health. As one developer noted in a recent Post Standard article, many of the suburban zoning codes require that any new development take place on one acre lots, leading to significantly larger and more expensive housing than is needed. That same developer is asking for zoning changes to allow up to three homes per acre, but even that is still far too large and spread out for sustainable growth.
To give an example, in 2020, the average household size for owner occupied homes (primarily single family homes) was 2.46 people, for renters that drops to 1.97. At three homes per acre, that’s roughly 4,600 people per sq mile. That’s better than most suburban towns in Onondaga County presently, but even if you look just south of the White Pines Commerce Park, where Micron will soon be located, many of those developments have blocks with densities of four homes per acre, and over 6,000 people per sq mile.
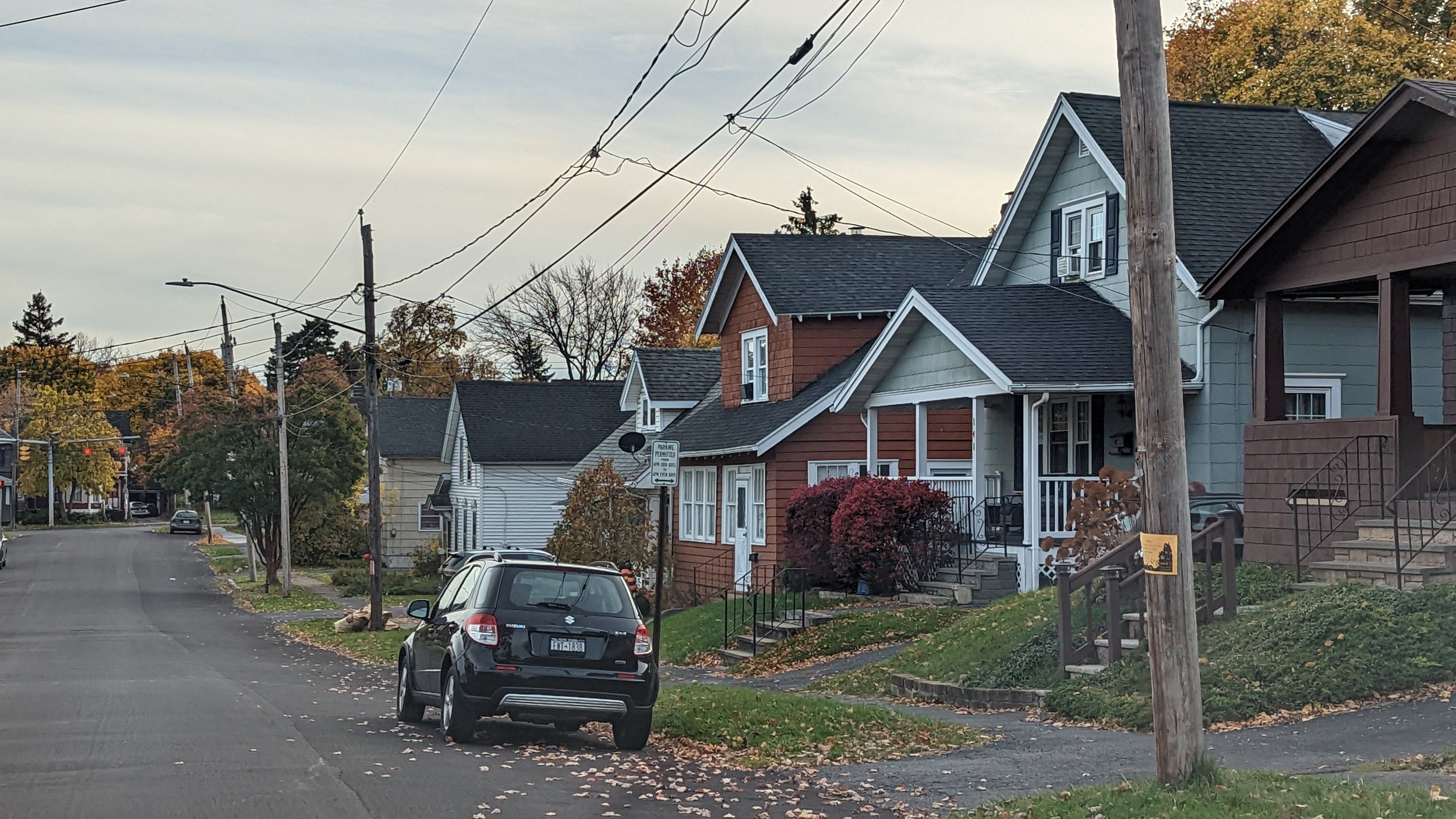
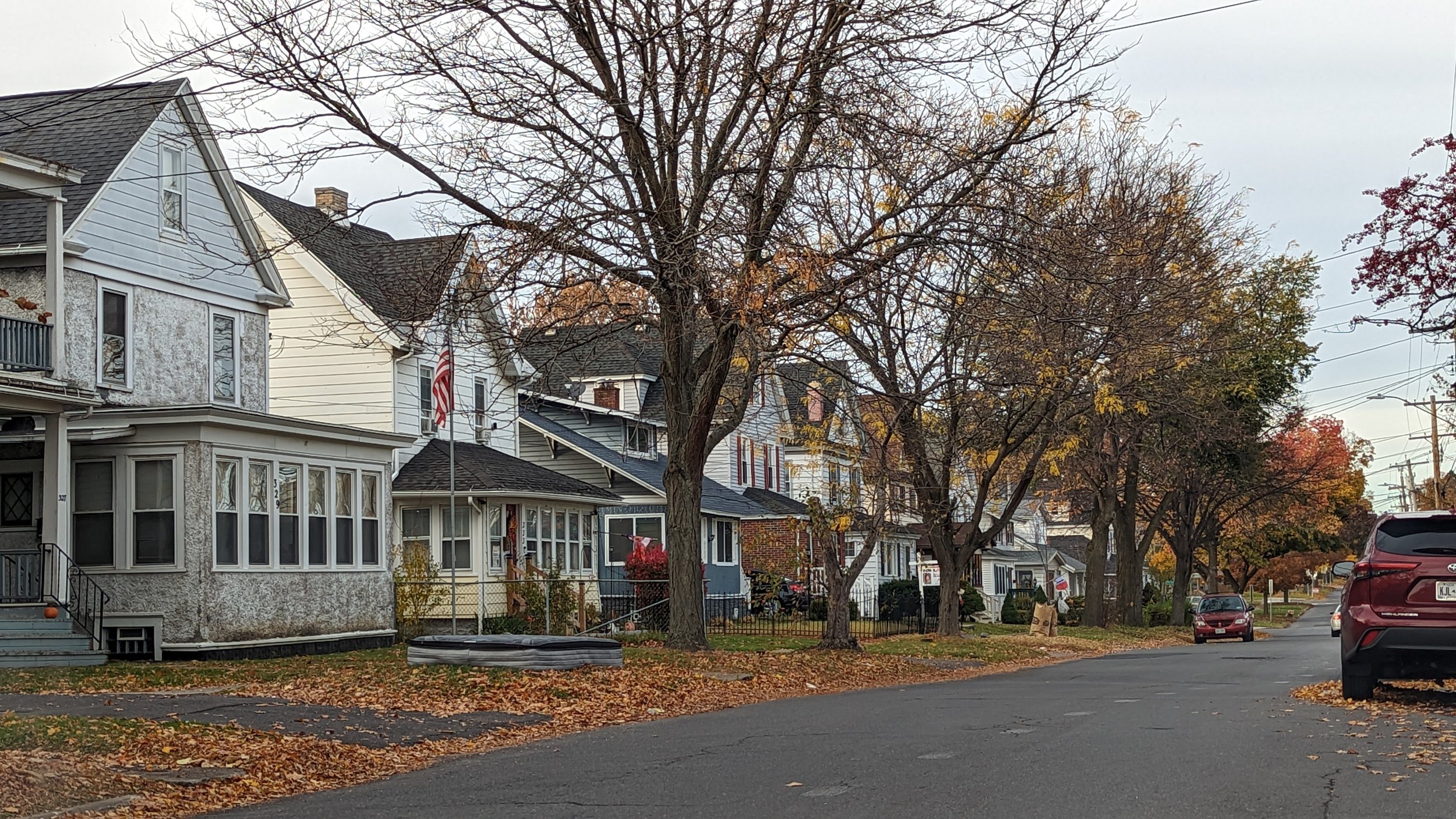
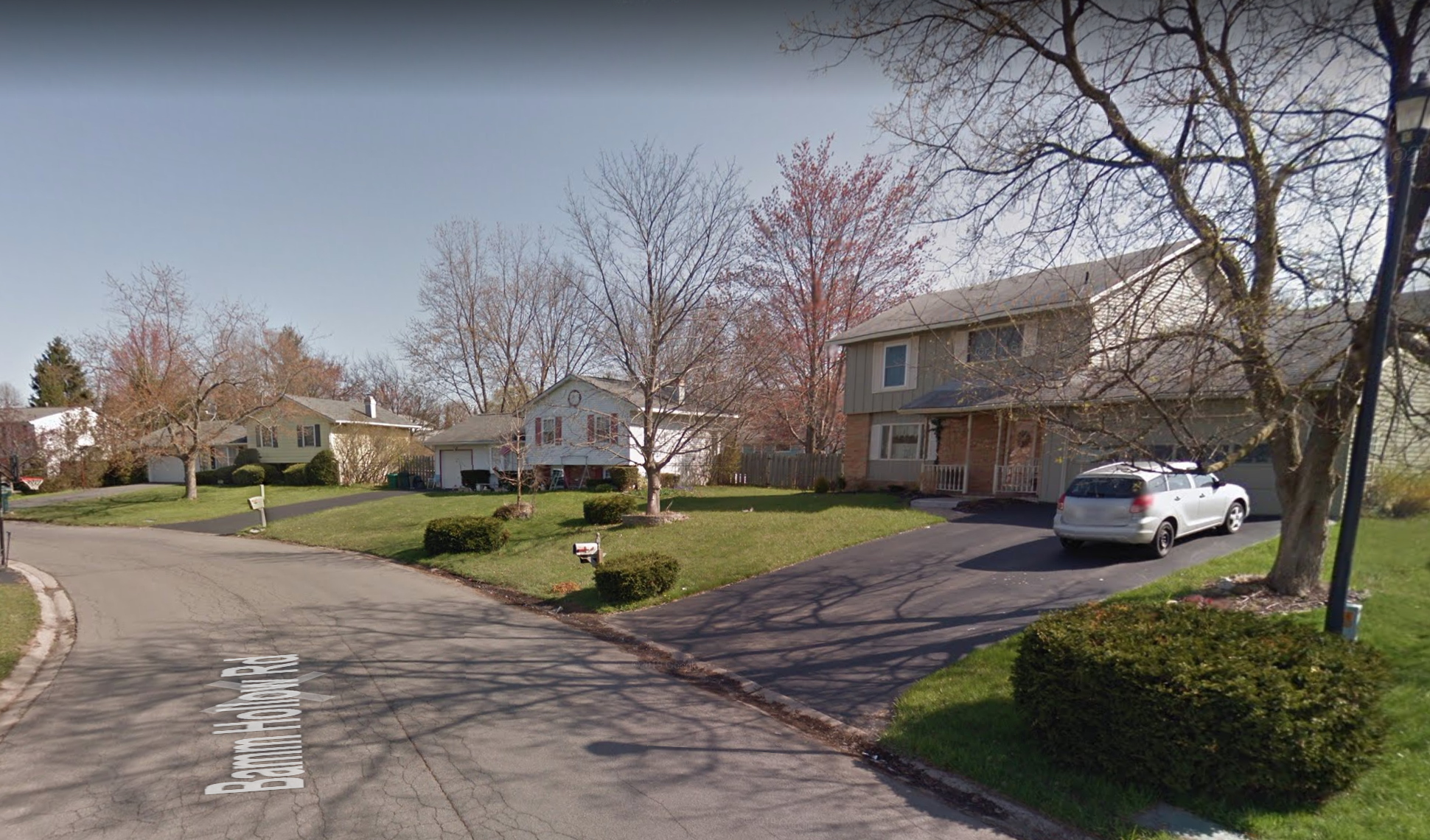
Currently, Syracuse has a population density fo around 5,700 people per sq mile, for a total population around 148,000. For Syracuse to reach a population of 250,000, the City as a whole will need an average population density of roughly 10,000 people per sq mile (actual residential blocks being a bit denser than that to account for park land, cemeteries, commercial areas, etc.). That may sound like a lot, but let’s look at a few examples of neighborhoods that reach that same level of density on the City’s Northside. The block bordered by Darlington Rd, Grant Blvd, Mayer St, and Listman Ave has roughly eight homes per acre, with a population density of 11,000 people per sq mile. Or if you move a few blocks west, the block bordered by Wadsworth St, Grant Blvd, Woodruff Ave, and Listman Ave houses a few more two-family homes, and has a density of over 13,700 people per sq mile. Compared to many larger cities in the country, these two blocks are nearly suburban in nature, yet provide a level of density that helps support nearby neighborhood businesses on Grant Blvd and promotes a fair bit of walkability. These smaller homes are also more affordable for most people and easier to maintain. With the current suburban zoning regulations, neighborhoods of this size are impossible to build.
So let’s take a look at places within the City of Syracuse and the surrounding towns that are ripe for development to help promote both this gentle density and higher density developments, helping to prevent the continued sprawl that threatens the region.
City of Syracuse
Let’s start with the City itself. In meetings with Micron, Onondaga County laid out plans to build over 9,000 new homes in the next 20 years (above), with over 6,000 of those homes coming to the City of Syracuse. It's natural for the City to absorb a large share of the new housing, and it's encouraging that the County overall views multi-family housing as the primary driver of this new expansion. But let’s look at a few different neighborhoods that can play a big role in adding density without displacing others.
Downtown
Downtown Syracuse has grown into a full blown residential neighborhood over the past two decades, and the trend is not slowing down. With I-81 coming down, more land between Downtown and University Hill will be freed up for development, which should be primarily mixed-use in nature. But there is already plenty of land to build on Downtown, it just happens to be covered with parking lots.
While Downtown has several large parking garages, surface lots still account for a large share of parking for residents and employees alike. Its time for us to rethink that. Most able bodied adults can walk straight across Downtown Syracuse in 10-12 minutes, meaning anywhere is a fairly close walk. The City should look to build a couple new garages, or a cheaper vertical lot that is commonplace in New York City, to begin freeing up development space. As mentioned in Intersections Part Two, the two parking lots across the street from City Hall are prime locations for new development. City Hall Commons, just a block away, is likely to go up for sale soon, with a residential conversion likely as it sits squarely within Hanover Square, one of the more desirable neighborhoods Downtown.
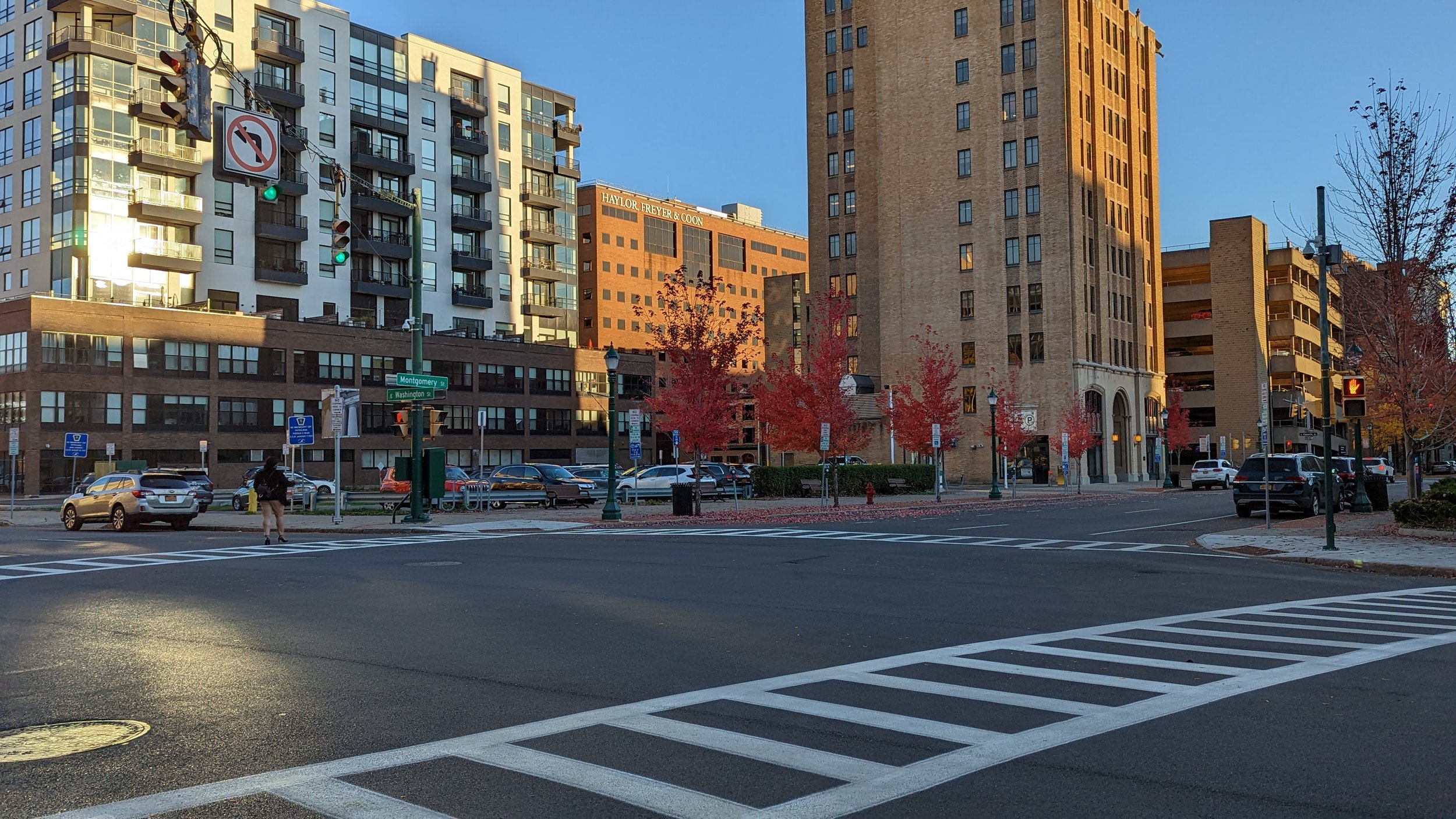
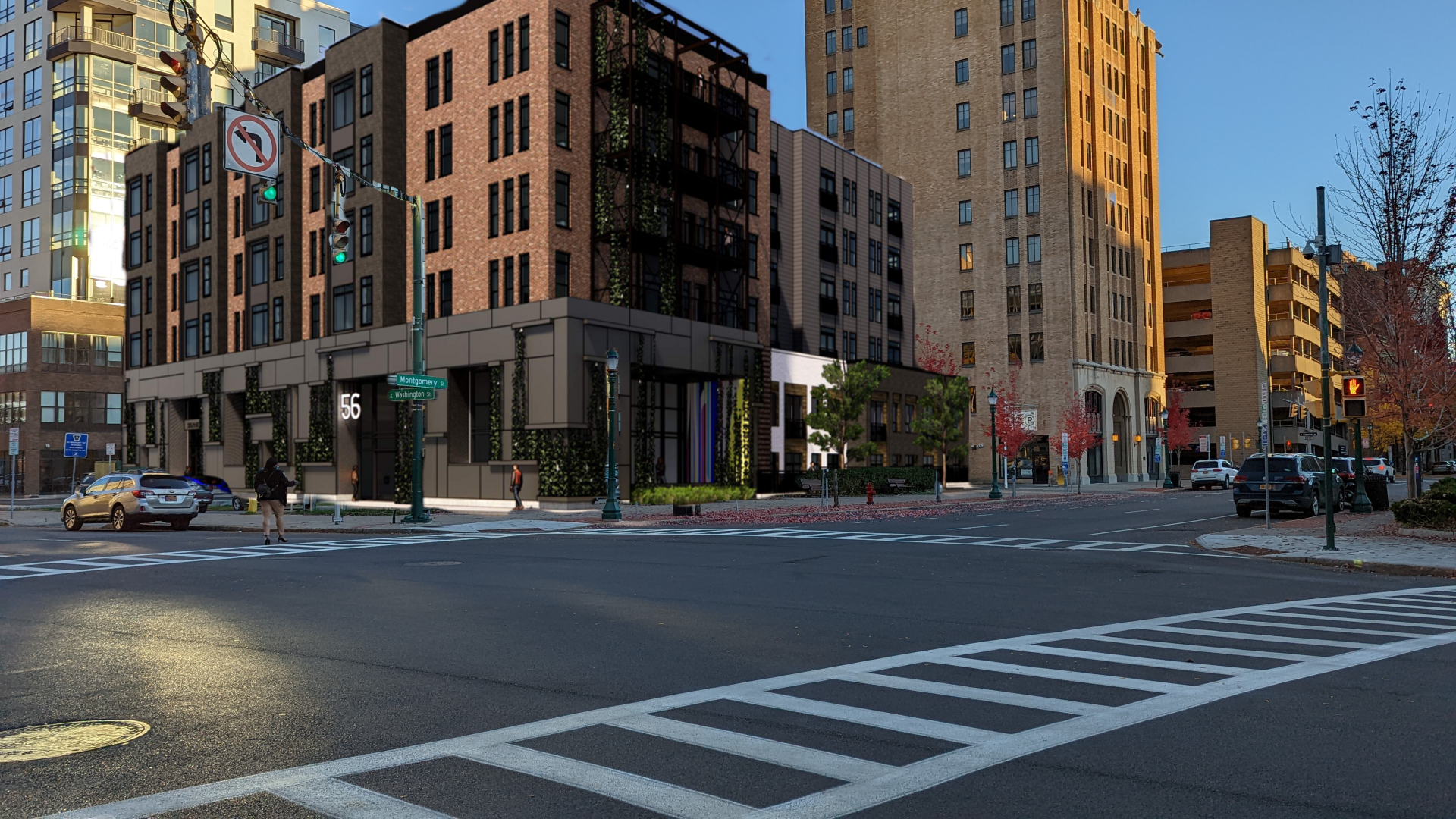
As Downtown is one of the places where we can really add density, not just 4 and 5 story buildings, but up to 8 and 10 stories each across the neighborhood with retail and office mixed in. While Downtown apartments have been continually increasing in price, we should be looking to the recent examples of The Smith and Corbett Corner for ways to approach creating more affordable housing in an increasingly dynamic neighborhood.
In addition to these opportunities, the BluePrint 15 project, which is working to update the public housing neighborhood just south of Downtown. This project aims to keep residents within the neighborhood while improving their access to services and amenities, as well as create more of a mixed-income neighborhood. This is an ongoing project that should be a model for all of the future developments within the City.
Inner Harbor / The Ballpark
The Inner Harbor and the area around NBT Bank Stadium have continually interested me in terms of development. Both sites sit close to Downtown, border the Regional Market, and have easy access to major transportation infrastructure, including the Regional Transit Center,
Cor Development has been dragging its feet in pursuing their build out plans for the inner Harbor up to this point, but any fear of lack of demand should go out the window now. Their initial site plans call for over 400 residential units, mixed between apartments and townhouses, across the site. This likely results in homes for over 600-700 people. If built out, with the large parking lots in the designs, the residential area would reach a density of roughly 18,000 people per sq mile. But, as I will discuss in Part Two, those parking lots are larger than what will be needed if we truly commit to a transit oriented development style, with the right transit in place. Cutting those parking lots in half and adding additional townhouses would provide additional home ownership opportunities, at more manageable prices, while adding to the walkability of the area.
Should this prove successful, the two large lots across Solar St, which are roughly the same size as the proposed residential development, will almost certainly spark further development at similar levels of density.
Now, over to the ballpark. I’ve continually advocated for the redevelopment of the large parking lot that surrounds the stadium, arguing that it would help create a deeper tie to the team in the community, encourage additional uses of the stadium beyond baseball, and create an opportunity for people, like me, to live near the ballpark. As someone who used to live just three blocks away from Yankee Stadium, its an experience many people, especially baseball fans, would relish. Today, there is nothing quite like that. Even the neighbors closest to the stadium must first walk through a sea of asphalt and cars to get to the ballpark, hardly an inviting entrance.
Syracuse Developmental Center
Earlier this year (2022), the City of Syracuse signed an agreement with the Albanese Organization to redevelop the former Syracuse Developmental Center into a mixed-use neighborhood. Some concerns were raised about the number of housing units that may be built in the development, with some preferring a final build out closer to 300 instead of the initial 600 envisioned. If we’re looking to provide housing at all income levels, pushing for closer to 600 homes, with an emphasis on townhouses and apartments, would make that more feasible and more attractive for the developer.
Sky Top
Syracuse University’s long term vision is to consolidate students and academics onto its Main Campus, leaving behind its sprawling South Campus, which is currently home to over 2,400 students on roughly 150 acres. While the University probably has plans to maintain the land for potential future athletic facility development of some sort, it should, instead, open up the land for redevelopment. The sheer amount of land is something that is hard to come by in a well developed urban center, with close proximity to many of the region’s largest employers.
The existing apartment complex is very suburban in nature; small townhouses surrounded by parking and wide open spaces, similar to those found along many major arterials throughout the County. While these buildings could be repurposed as is, the current development style is not ideal for transit access and walkability. Adding commercial nodes and further infill development would help create a more self-sufficient neighborhood oriented towards transit and active transportation options.
Near East Side
One of the places already experiencing a building boom is the E Genesee St corridor as student housing continues to pop up. This general trend should be encouraged, as it frees up many of the homes in the University Neighborhood for families to move back into. But we should also look to create a better mix of buildings and housing types. Currently the trend is to build large, monolithic buildings, such as the Theory or the upcoming Laurel. These buildings do offer some street level activity along their fronts, but their sides are dominated by parking structures which deaden the block as you walk by. Some additional large scale development may be warranted in these areas, but we should look behind the Theory for a better approach.
Uncommon Apartments, which faces E Fayette St, renovated the former Sylvester building, built in the late 1800s, and expanded it. The building is around a quarter of the size of the Theory, yet its commercial spaces have already been leased and the building generates significantly more activity on the street level. We should look for ways to encourage buildings of this scale throughout the area, especially as more development opportunities appear once the I-81 project is completed.
Other Neighborhood Development
While the areas identified above have significant space for development opportunities, many other neighborhoods still provide opportunities for denser levels of development. Part of this needs to be encouraged through zoning, and specifically the elimination of single-family zoning citywide. There is no reason two-family homes should not be allowed in any neighborhood. But we also need to encourage different housing types.
One of the projects that has excited me in recent years was the announcement of new townhouses in the Tipp Hill neighborhood. The project would take the lot formerly occupied by a flower shop and turn it into seven townhouses that would be sold to own. Sadly, this project has hit roadblocks in recent years, but there’s still a positive momentum. Larger lots like this should be eyed for townhouse development in every neighborhood. Adding a few extra households through a few townhouses per block would go a long way to our density goals while increasing homeownership opportunities.
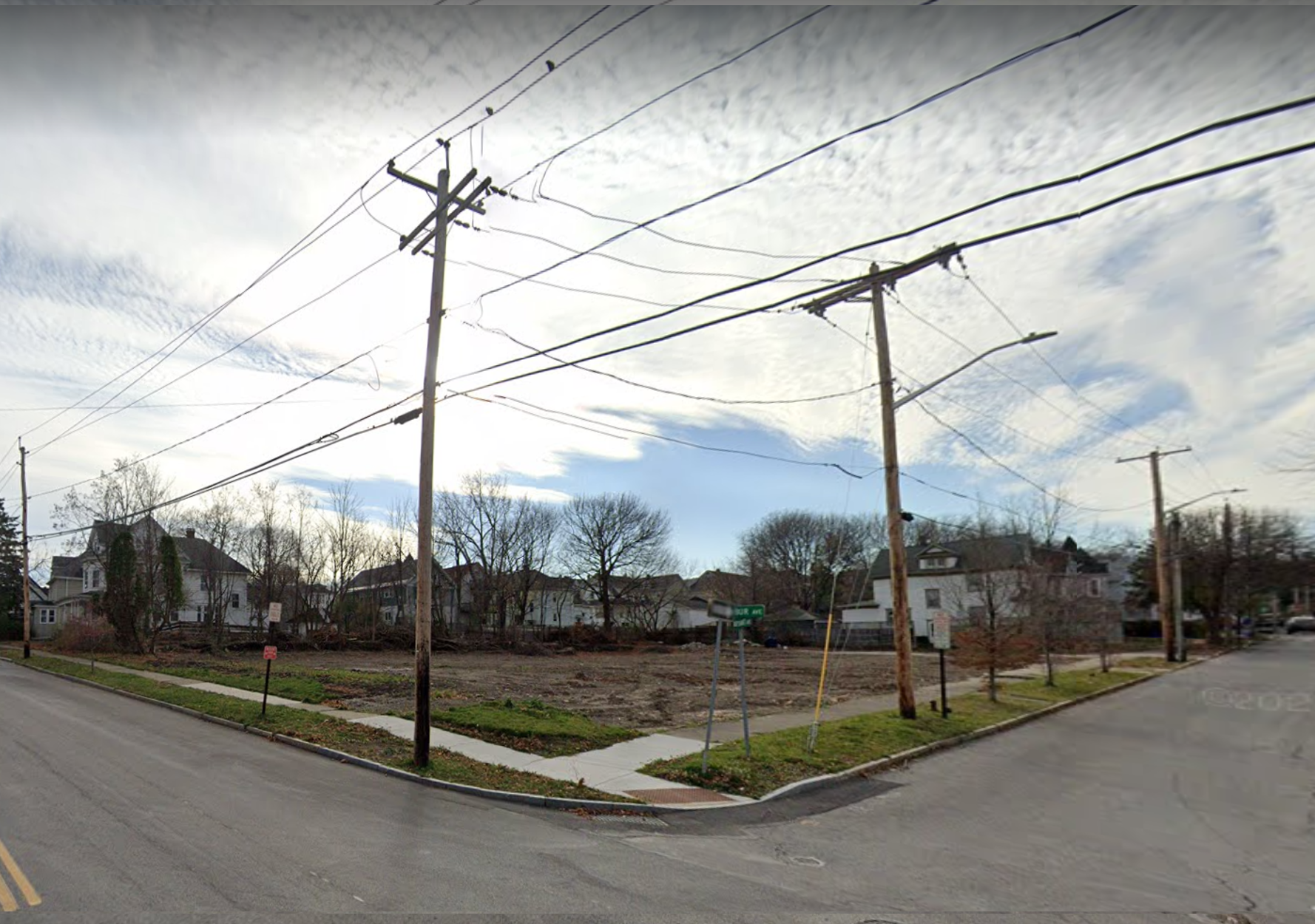
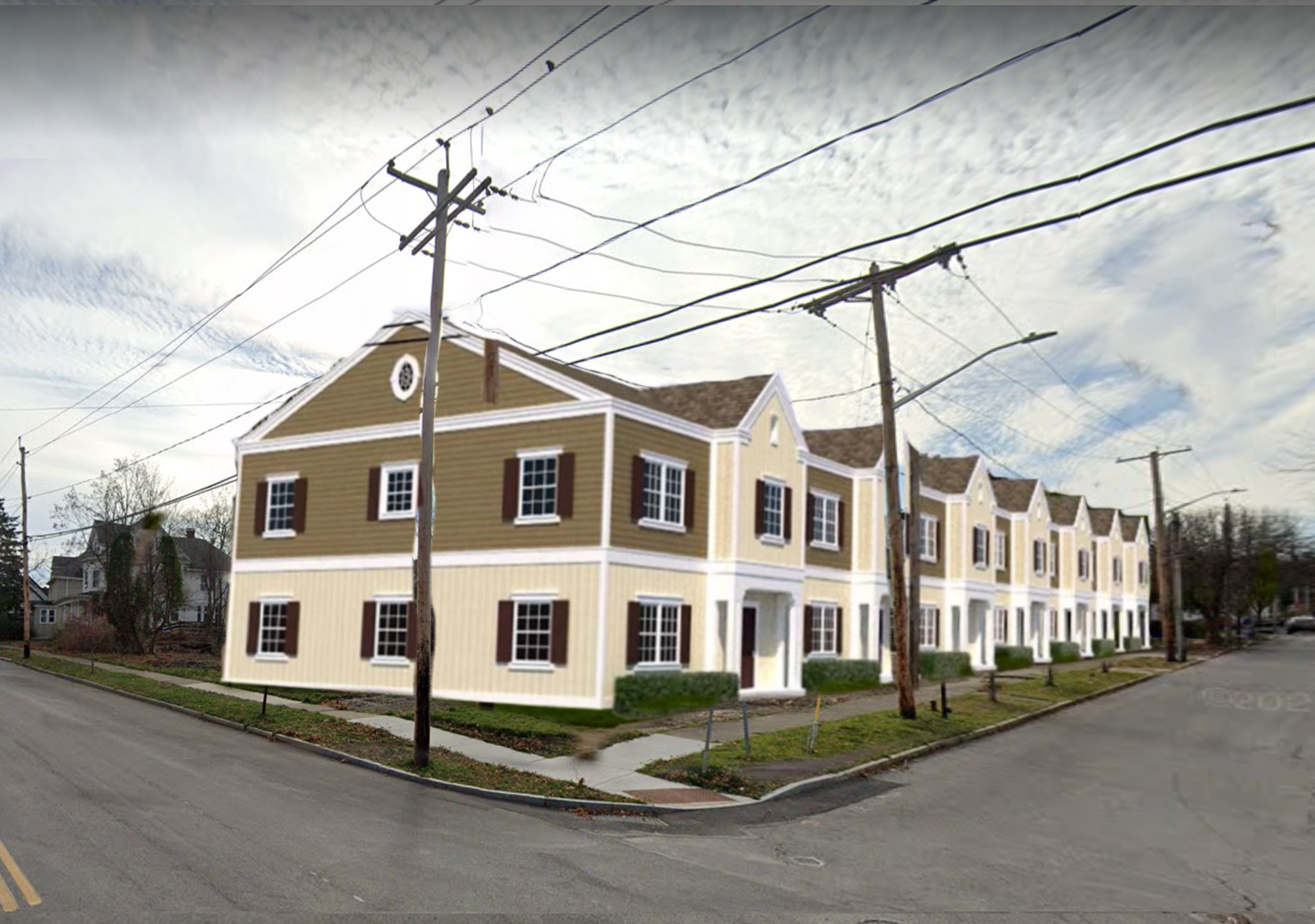
Inner Ring Suburbs
The City of Syracuse is not the only municipality ripe for infill development. Many of the inner ring suburbs, those closest to the central city that were typically developed early on and still maintain some transit oriented features, have stagnated in population and have commercial spaces that are low hanging fruit for redevelopment. The County’s housing presentation did not emphasize development within these towns, favoring many of the outer suburbs, like Clay and Cicero, instead. This is a missed opportunity and we should make sure we focus development in these areas first.
Mattydale
The hamlet of Mattydale is one of the prime locations for future development, especially in terms of more affordable and accessible housing. The hamlet sits just north of the City with access to nearby highways and opportunities for expanded bus access. Yet, as suburbanization has expanded further out from the City, the retail plazas within Mattydale have slowly been vacated, with some just outright demolished. As a result, the already overbuilt Route 11 has become even more of a mini highway bypassing the neighborhoods.
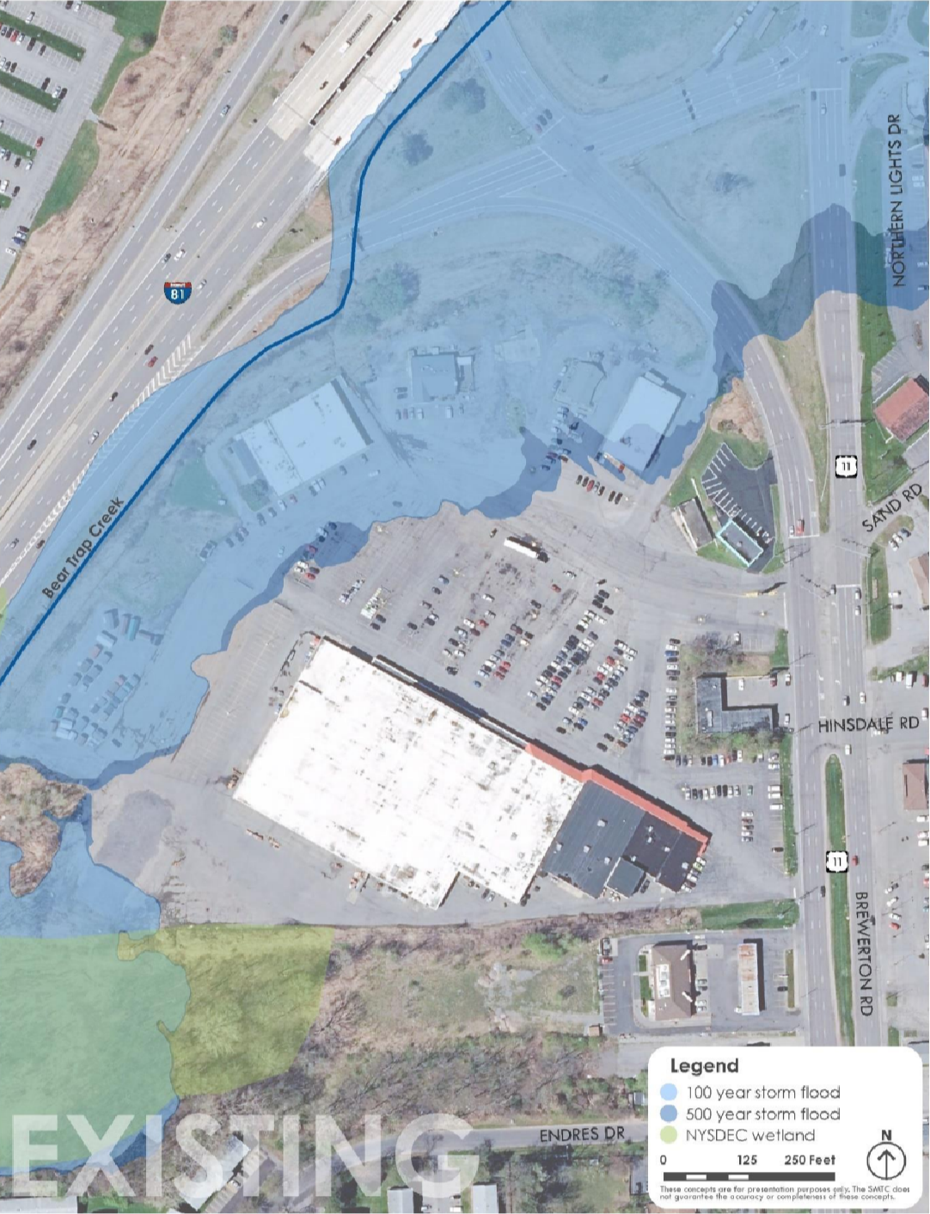
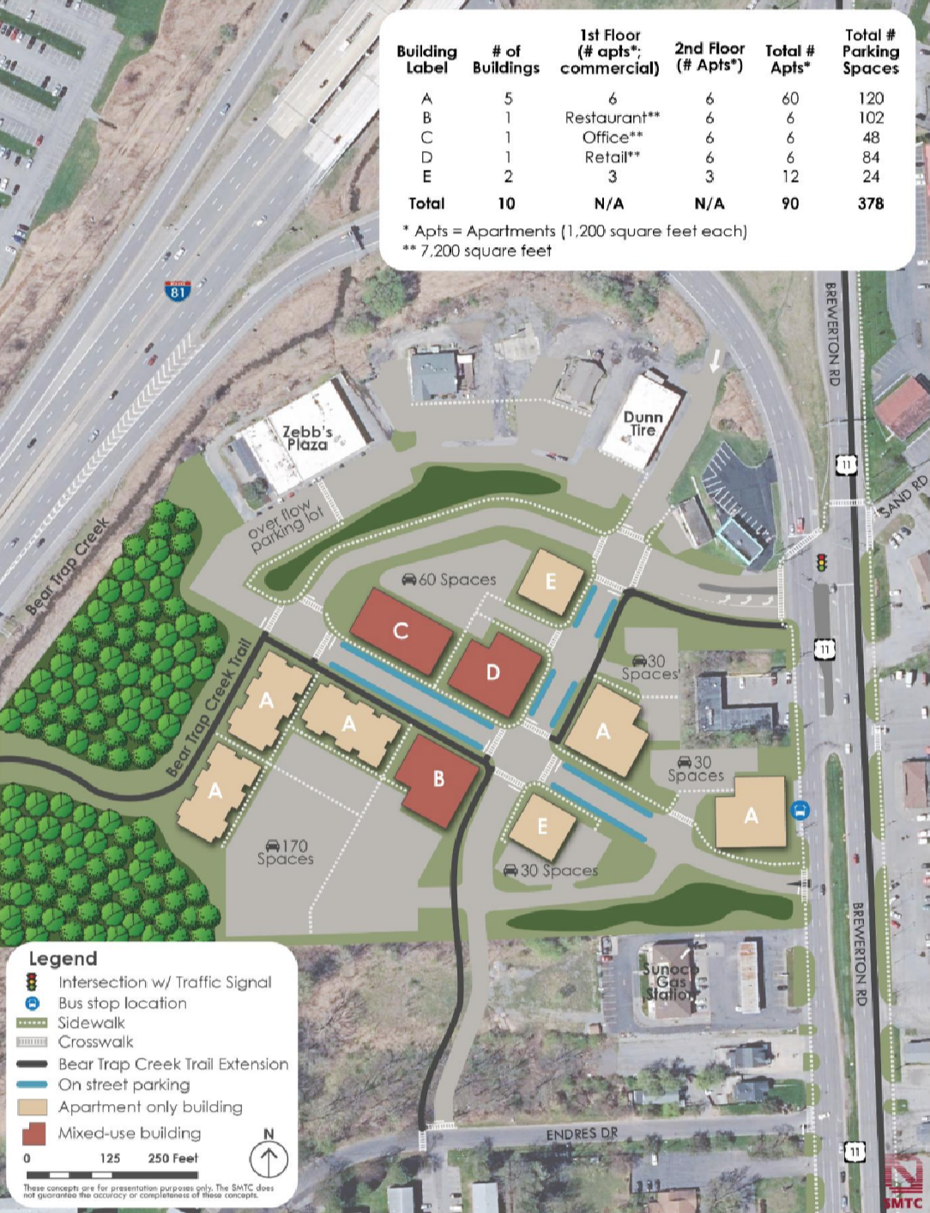
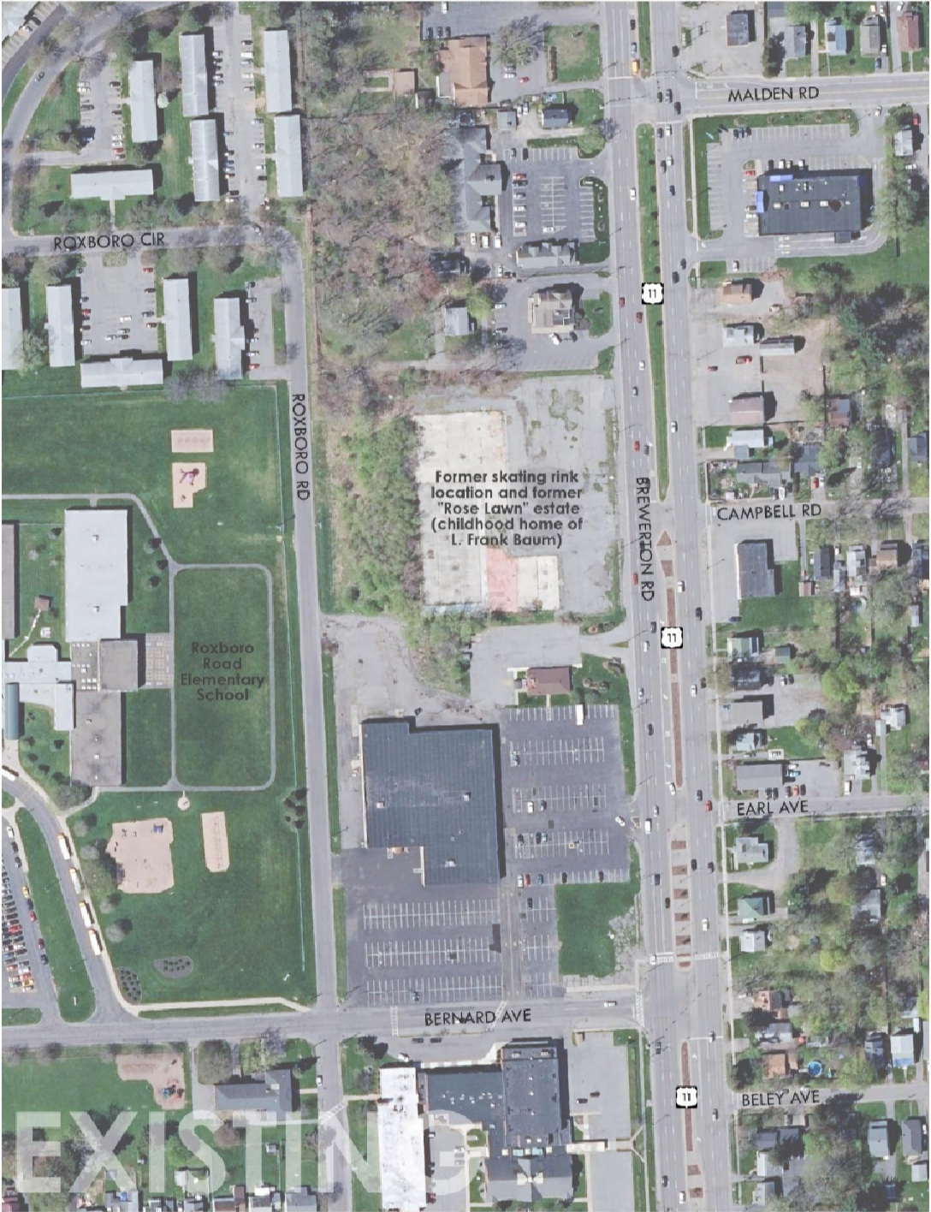
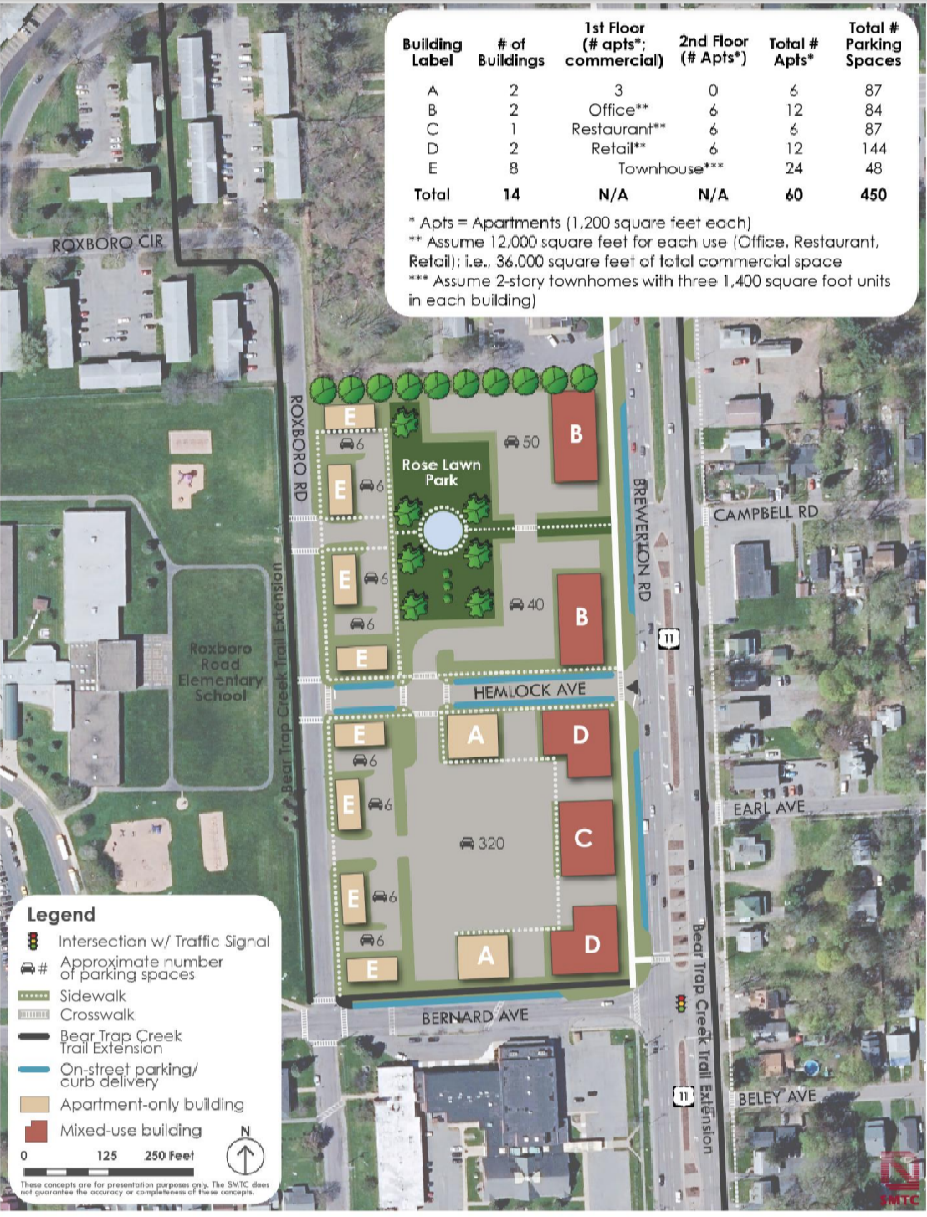
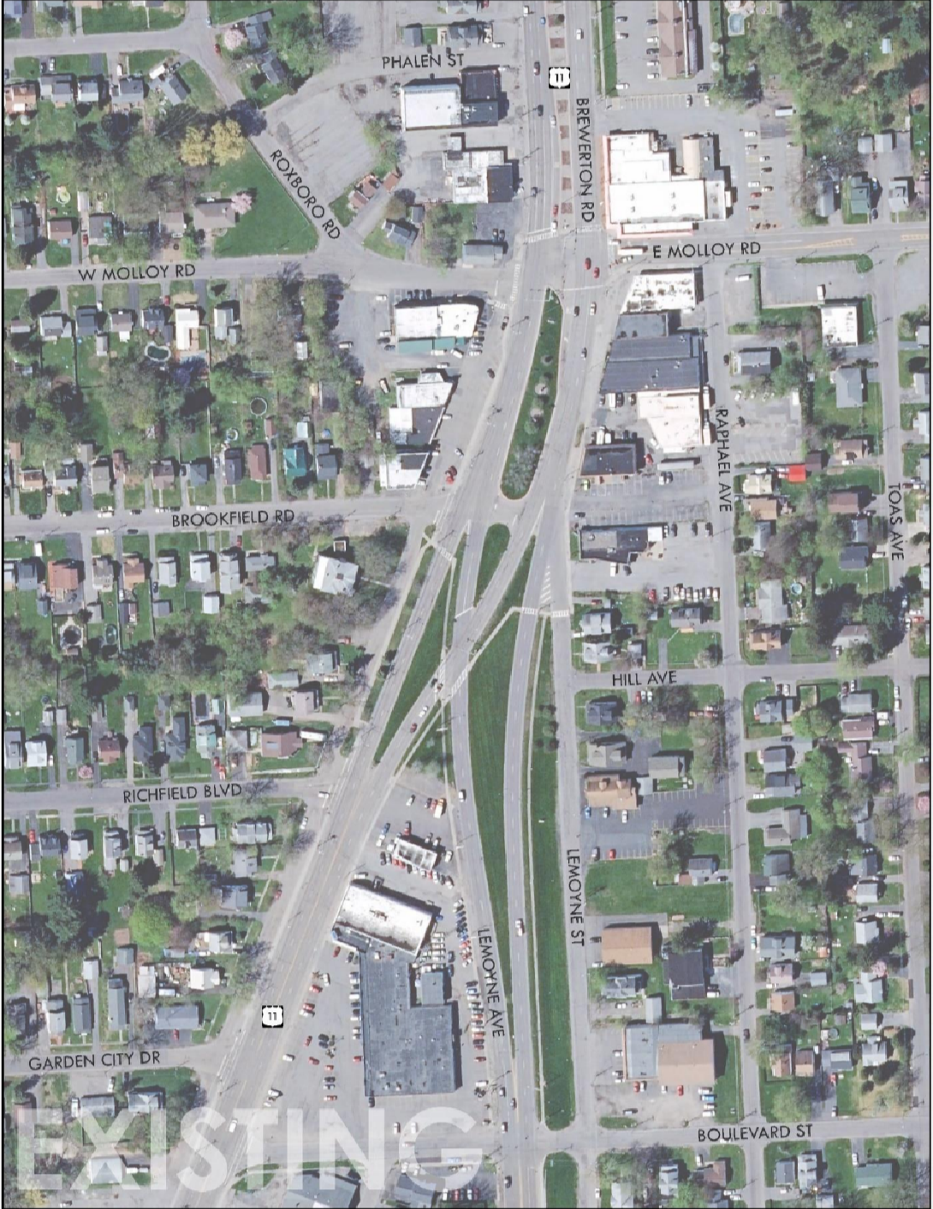
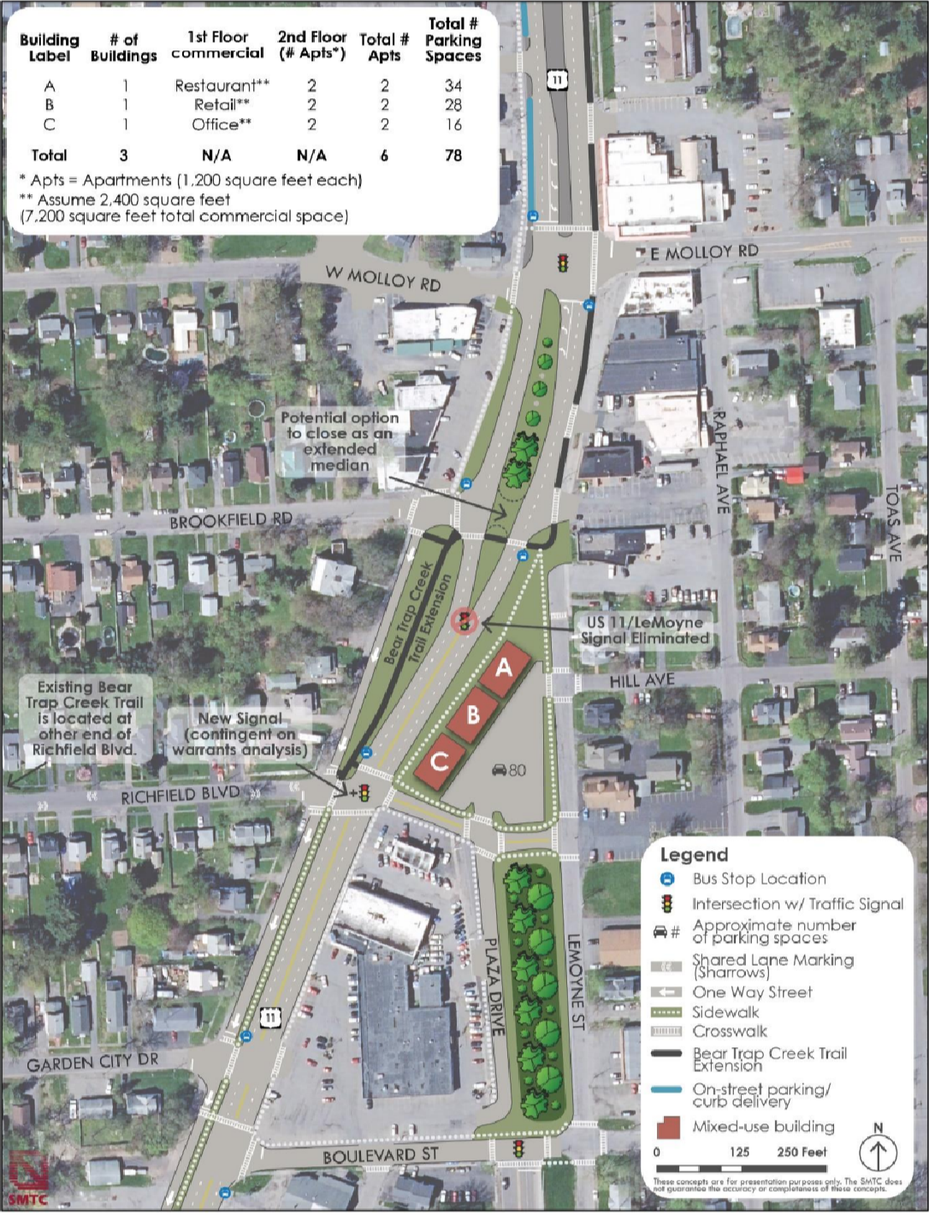
In 2022, the Syracuse Metropolitan Transportation Council (SMTC) completed a plan that looked at Route 11 to evaluate opportunities for infill development and right-sizing the mega stroad that splits the hamlet in half (which will be revisited in the transportation post). The plan calls for two story apartment and mixed-use buildings at three different sites that are either currently empty or vastly underutilized, resulting in roughly 150 additional housing units. This would account for the vast majority of the 200 additional units the County believes the Town of Salina can build out. Even then, this plan is conservative due to the zoning restrictions in place. The large sea of parking required by the current zoning code reduces the positive impacts this revelopment can bring. A simple correction would be to keep the parking generally as recommended, but add one to two more floors to each proposed building, increasing the number of residents within a walkable distance to the amenities already present within the hamlet and increasing the likelihood of more being built.
Westvale Plaza
Just west of the City line, Westvale Plaza is a perfect example of a mid-century commercial center. Fairly compact in size, compared to its more modern counterparts, and fronted by a large, expansive parking lot. In 2019, the Town of Geddes and Village of Salina published a joint comprehensive plan that envisioned this commercial node as a mixed-use development that filled in portions of its parking lots with further commercial space and revamped the existing plazas as mixed-use buildings.
Concept site plan from the Town of Geddes and Village of Solvay Comprehensive Plan
While the Village of Geddes already has a more traditional Main St north of this area, along Milton Ave, the Westvale Plaza area is centrally located to fairly large population centers and is located along an important bus corridor. No exact plans or redevelopment options were explored within the comp plan, but the current plaza’s footprint (parking included), of roughly 14 acres, could easily handle 200 - 300 units of housing, which is far more than what the County currently envisions for the Town of Geddes (100 units). Using the County’s average renter occupancy of ~2 people per unit, at the high end (600 people housed) that would result in a density of around 27,000 people per sq mile. While this is high, consider that the Theory (the apartment building near SU campus mentioned previously) houses over 600 residents on less than 2 acres.
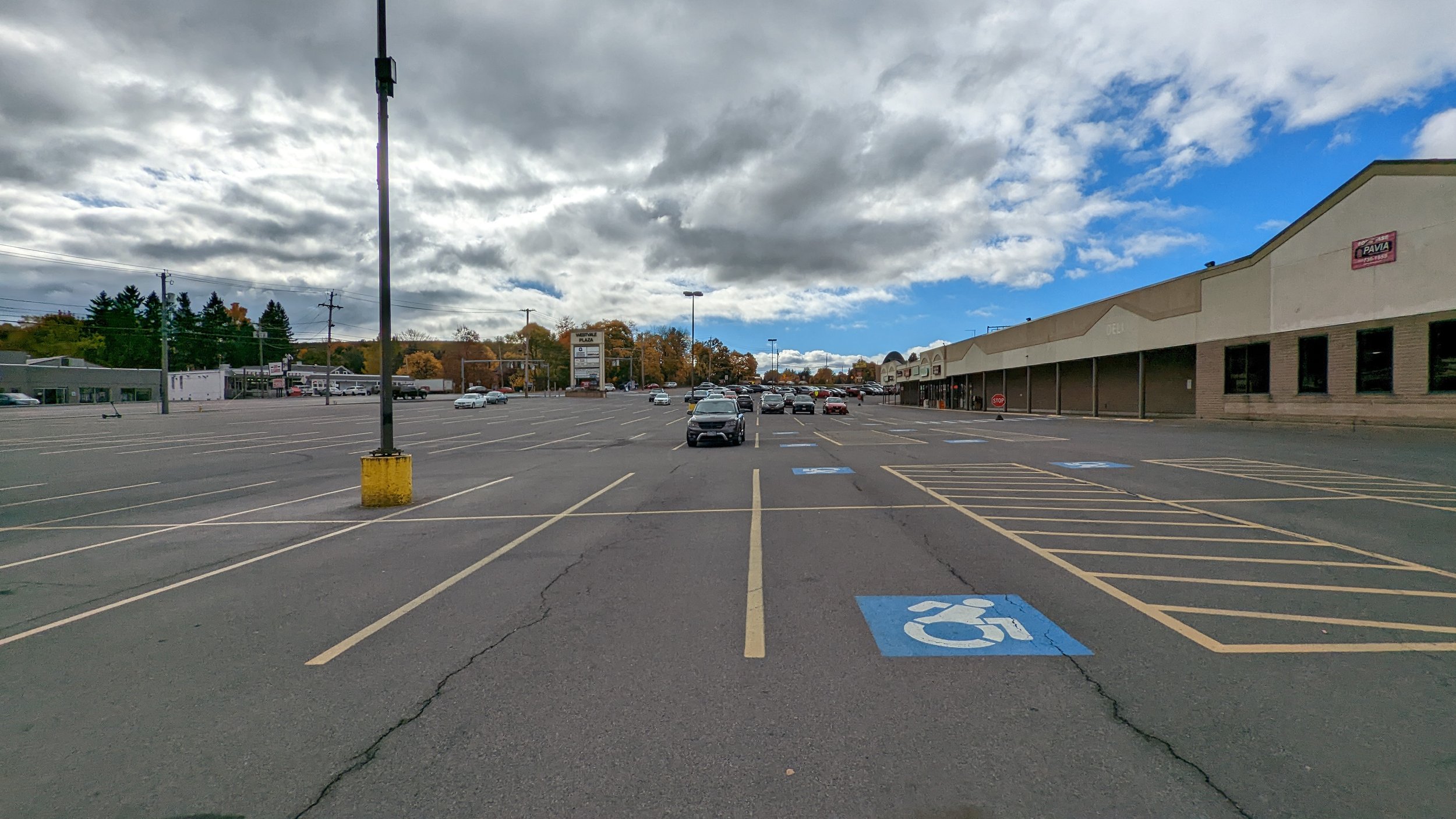
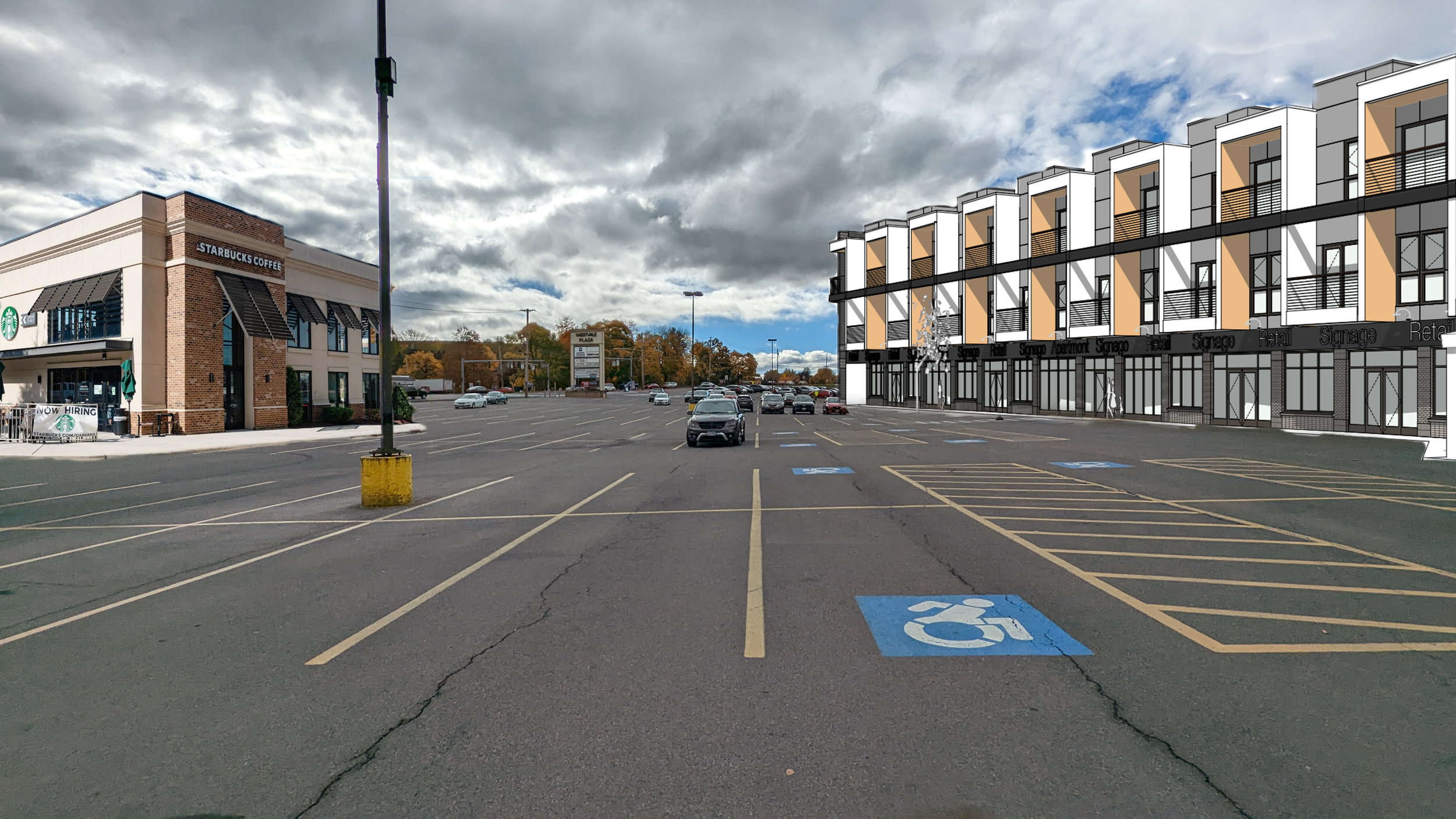
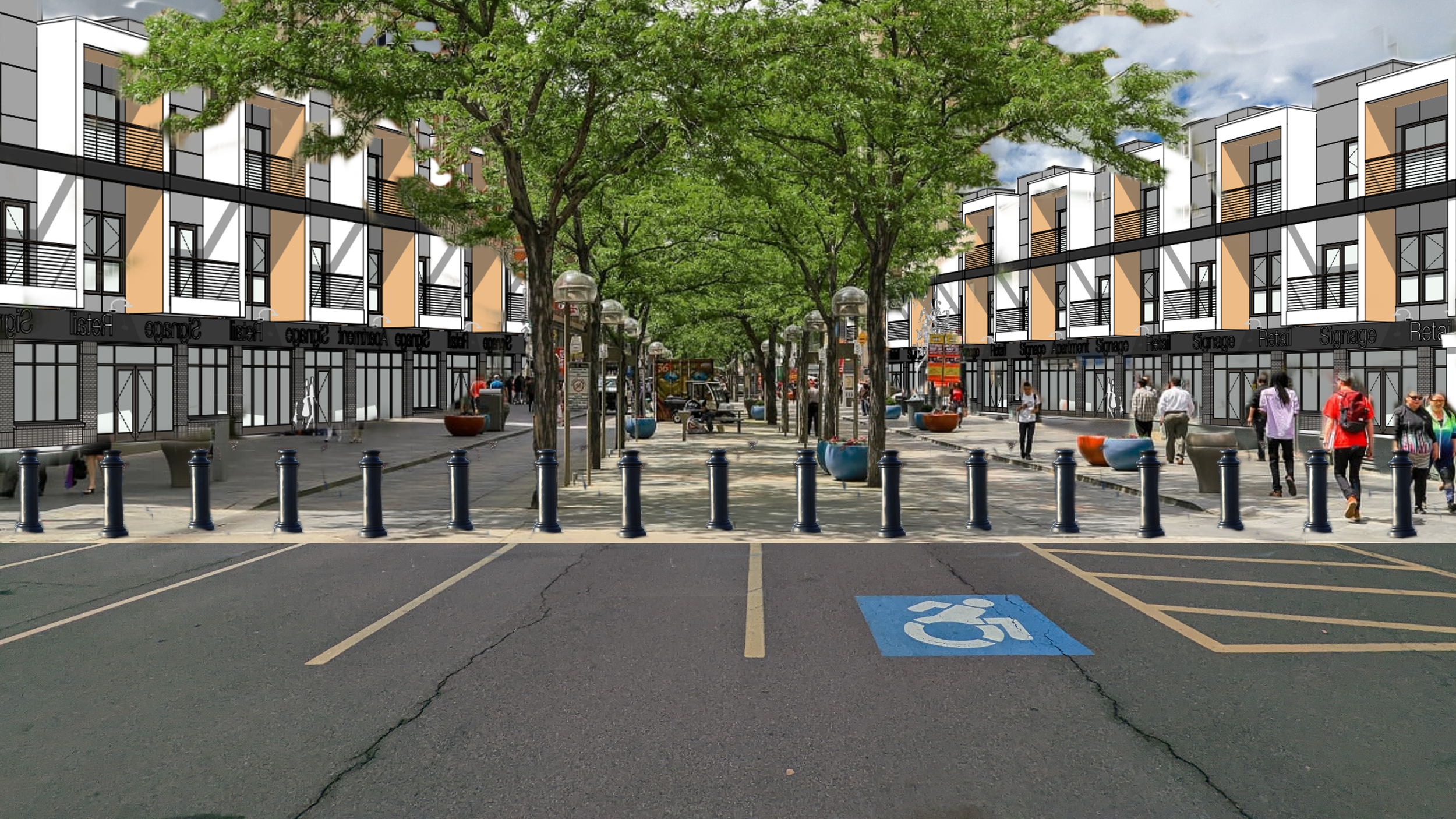
A less intensive redevelopment, while maintaining the same number of new units, would see the nearby Geddes Plaza and other commercial properties redeveloped as well.
Shoppingtown Mall (District East)
In the summer of 2021, a long awaited redevelopment of Shoppingtown Mall was announced: a mixed-use development with over 500 units of housing known as District East. I have few notes on this proposal, based on what is known publicly at this time, as its location and intent align perfectly with what we should be looking for in terms of development opportunities. It is located along a well used, and easily improved, transit corridor; the Empire State Trail (EST) runs directly behind the property, creating easy access through active modes of transportation; and the development instantly becomes a new downtown for the Town of Dewitt.
What should be encouraged is the further redevelopment of commercial properties along Erie Blvd E. Marshall’s Plaza, nextdoor to Shoppingtown Mall, has continually seen infill commercial development, reducing its parking lots in favor of more commercial activity. Other plazas, which have been less successful recently, should look to do the same, but add a mix of housing and office space. The Erie Canal, which was later replaced by Erie Blvd, was once the economic engine of the region. With a well planned redevelopment along the corridor, Erie Blvd can once again become an economic engine instead of, as the New York Times described it, “a rundown stretch of strip malls and muffler shops.”
Outer Suburbs
As mentioned above, the County is emphasizing development of single-family homes in the outer suburbs, which are the most difficult places to serve with transit and provide services. While I believe these areas should not be the focus of development, their close proximity to the White Pines Commerce Park make them attractive to many. So let’s look at places that can handle infill development and lend themselves to a more transit oriented development style. Many places will still emphasize single-family homes, but we should ensure they’re built in a denser fashion than what current local zoning laws permit.
Luckily, many good plans exist for these areas and we can only hope and encourage that they be developed accordingly.
Rt 11 Corridor
In 2020, the SMTC worked with the Town of Cicero on a plan for the Route 11 corridor through the town. This plan identified infill development opportunities of over 1,600 units of housing, primarily apartments and townhouses, directly behind current commercial developments along Route 11. The aim of this plan was to identify opportunities to create housing that would encourage residents to walk, bike, or take transit to already existing nearby commercial centers.
What was not planned for during this study, was the study area to be within a very short distance of the new Micron development. As such, this development proposal, nearly twice as many units as envisioned by the County for the Town of Cicero, should be thoroughly considered as it has already been vetted by community members. A developer and more detailed plans would be needed, but the general concept should be encouraged.
Great Northern Mall
North of Syracuse, Great Northern Mall has struggled financially for years, especially after the expansion of Destiny USA. In the summer of 2022, a developer announced a plan, similar to that of District East, to redevelop the struggling mall into a mixed-use center with roughly 500 housing units. While this location is less ideal than Shoppingtown, its close proximity to the Micron site makes it a perfect western anchor to any additional bus service added to the corridor, especially if the Route 11 developments noted above are followed through.
Brewerton
The final location I’m looking to emphasize in terms of housing development is also home to an existing proposal, but this one is unique. Onondaga County is a fairly landlocked county, even with access to several lakefronts. As a result, any development along the available lakefronts that offer up multi-family housing options is worth pursuing. The same developer that is looking to redevelop Great Northern Mall has staked out a plan along Oneida Lake for a mixed-use community, with an emphasis on multi-family housing. Currently, the plan also calls for a large number of single-family homes, but the plan would be enhanced if it switched out detached homes for townhouses. This would allow the hamlet of Brewerton to become a true northern anchor to any public transit enhancements made to accommodate the Micron development. As the hamlet sits on the northern reaches of Route 11, the increased development along this important route will lend itself to more walkable and transit oriented development (which will be discussed further in the next blog).
Doing Housing Right
Each of the neighborhoods identified above are prime locations for expanded housing and denser development, but we need to be open to gentle increases in density throughout the county. This is the first time in 50+ years that Onondaga County must confront a dramatic increase in population and we can’t afford to let suburban sprawl take over as it has in recent years. Construction on Micron will begin in 2023-2024, and the I-81 project will begin by the end of this year. We must act quickly to alter our zoning codes and create a more unified housing policy to encourage these dense development opportunities. New York State should also follow California’s lead on allowing accessory dwelling units and two-, three-, and four-family homes in all neighborhoods. We also need policies tied to transportation infrastructure that will make the dense developments discussed above possible. And this tees up our next discussion: with all of this new housing development, what does this mean for our transportation networks? And what can we do to make sure public transit and active transportation options play a major role in our region’s future?

